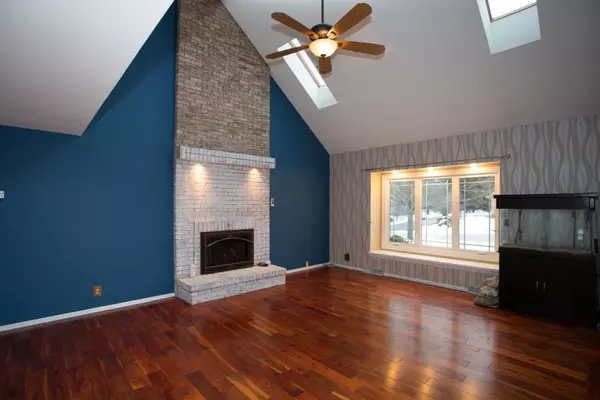Bought with Sabina Lopez
$335,000
$359,900
6.9%For more information regarding the value of a property, please contact us for a free consultation.
1855 Ryan Rd Mount Pleasant, WI 53406
3 Beds
2.5 Baths
3,202 SqFt
Key Details
Sold Price $335,000
Property Type Single Family Home
Sub Type Contemporary
Listing Status Sold
Purchase Type For Sale
Square Footage 3,202 sqft
Price per Sqft $104
Municipality MOUNT PLEASANT
Subdivision Heinze Farms
MLS Listing ID 1655723
Sold Date 04/15/20
Style Contemporary
Bedrooms 3
Full Baths 2
Half Baths 1
Year Built 1995
Annual Tax Amount $5,546
Tax Year 2018
Lot Size 0.360 Acres
Acres 0.36
Property Description
MOTIVATED SELLER! LOVELY home in Gifford School District! Upgraded w/MANY ''smart home'' features! Control lights, thermostat, garage doors, sprinkler system...from your cell! Large FR w/vaulted ceiling, and skylights/bay window offering tons of natural sunlight, PLUS awesome gas FP (2yrs new)! Huge eat-in kitchen w/granite countertops , breakfast bar, newer stainless appliances (incl.) and tons of cabinet space overlooks backyard/patio! Formal LR currently used as playroom, PLUS Formal DR can fit a LARGE table for special gatherings! Main floor laundry room! Main floor 1/2 BA w/new vanity! AMAZING Mstr BR w/vaulted ceiling, Mstr BA w/jacuzzi tub/shower, custom W/I closet. 3 Car ATTACHED garage and FENCED private backyard! Newer Furn/AC, triple pane windows, floors! Finished basement!
Location
State WI
County Racine
Zoning RES
Rooms
Family Room Main
Basement 8'+ Ceiling, Finished, Full, Partially Finished, Poured Concrete, Sump Pump
Kitchen Main
Interior
Interior Features Water Softener, Cable/Satellite Available, High Speed Internet, Pantry, Security System, Skylight(s), Cathedral/vaulted ceiling, Walk-in closet(s), Wood or Sim.Wood Floors
Heating Electric, Natural Gas
Cooling Central Air, Forced Air
Equipment Dishwasher, Disposal, Range/Oven, Range, Refrigerator
Exterior
Exterior Feature Brick, Brick/Stone, Wood
Garage Opener Included, Attached, 3 Car
Garage Spaces 3.0
Waterfront N
Building
Sewer Municipal Sewer, Well
Architectural Style Contemporary
New Construction N
Schools
Elementary Schools Gifford
High Schools Case
School District Racine
Read Less
Want to know what your home might be worth? Contact us for a FREE valuation!

Our team is ready to help you sell your home for the highest possible price ASAP
Copyright 2024 WIREX - All Rights Reserved






