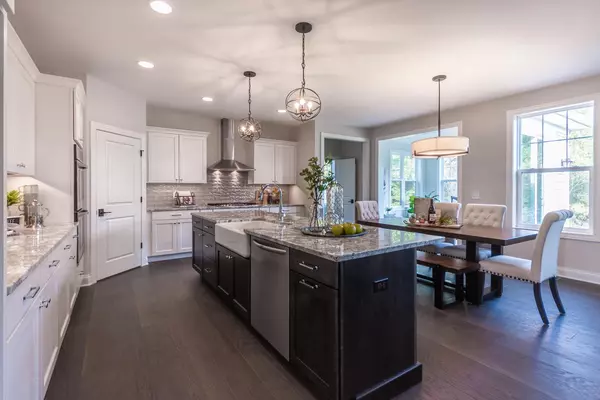Bought with Fernando G Conforti
$590,000
$610,000
3.3%For more information regarding the value of a property, please contact us for a free consultation.
9304 226th Ave Salem, WI 53168
3 Beds
2 Baths
2,268 SqFt
Key Details
Sold Price $590,000
Property Type Single Family Home
Sub Type Ranch
Listing Status Sold
Purchase Type For Sale
Square Footage 2,268 sqft
Price per Sqft $260
Municipality SALEM LAKES
Subdivision Woodhaven Meadows
MLS Listing ID 1711698
Sold Date 11/25/20
Style Ranch
Bedrooms 3
Full Baths 2
Year Built 2019
Annual Tax Amount $2,710
Tax Year 2019
Lot Size 0.850 Acres
Acres 0.85
Property Description
Gorgeous new construction 3 bedroom 2 bath ranch is nestled in the very desirable and sought after Woodhaven Meadows subdivision. With its 200 acres of conservation land, 2 miles of walking trails that wind through the woods, & playground, it truly is something special! When you walk through the front door of your new home you will be greeted with gorgeous hardwood floors, upgraded light fixtures, & high end finishes. You will fall in love with the open concept floor plan, & split bedroom layout. Kitchen is spacious, boasts a huge island, granite counters and ss appliances. Cozy up to the gas fireplace on chilly WI nights, or relax in your sun-room looking out to your very large .85 acre private wooded lot. Spacious over-sized 3 car garage. 1 yr builder warranty.
Location
State WI
County Kenosha
Zoning Res
Rooms
Basement 8'+ Ceiling, Full, Full Size Windows, Poured Concrete, Sump Pump
Kitchen Main
Interior
Interior Features Cable/Satellite Available, High Speed Internet, Pantry, Walk-in closet(s), Wood or Sim.Wood Floors
Heating Natural Gas
Cooling Central Air, Forced Air
Equipment Dishwasher, Disposal, Range/Oven, Range
Exterior
Exterior Feature Aluminum Trim, Masonite/PressBoard, Stone, Brick/Stone
Garage Opener Included, Attached, 3 Car
Garage Spaces 3.0
Waterfront N
Building
Lot Description Wooded
Sewer Municipal Sewer, Well
Architectural Style Ranch
New Construction Y
Schools
Elementary Schools Salem
High Schools Central
School District Salem
Read Less
Want to know what your home might be worth? Contact us for a FREE valuation!

Our team is ready to help you sell your home for the highest possible price ASAP
Copyright 2024 WIREX - All Rights Reserved






