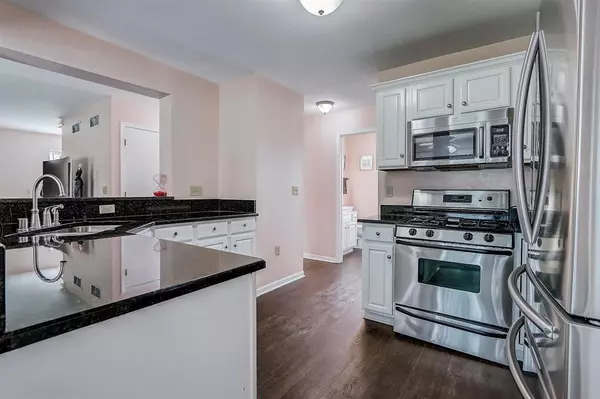Bought with Najah Mirza
$429,000
$439,000
2.3%For more information regarding the value of a property, please contact us for a free consultation.
8172 S 36th St Franklin, WI 53132
3 Beds
2.5 Baths
2,412 SqFt
Key Details
Sold Price $429,000
Property Type Single Family Home
Sub Type Colonial
Listing Status Sold
Purchase Type For Sale
Square Footage 2,412 sqft
Price per Sqft $177
Municipality FRANKLIN
Subdivision Imperial Heights
MLS Listing ID 1737502
Sold Date 07/16/21
Style Colonial
Bedrooms 3
Full Baths 2
Half Baths 1
Year Built 1998
Annual Tax Amount $7,033
Tax Year 2020
Lot Size 10,890 Sqft
Acres 0.25
Property Description
The gorgeous stone archway and great curb appeal is certainly eye catching! This impressive 2 story foyer brings in natural light that follows you throughout the home. The stunning wood flooring enhances the beautiful white kitchen w/ granite counters and SS appliances. Entertain while cooking in the open concept kitchen overlooking the large living room featuring a gas fireplace w/ stone surround. Upstairs are 2 spacious bedrooms and a large Master Suite with trey ceilings, double vanities and walk in closet. The Lower Level offers extra space to host game day, holidays or family movie night. Located on a private dead end street. Steps from the park, playground and trails. Flooring & paint 2016, Furnace 2019, DW, Washer, Dryer, Refrigerator 2019, newer Roof. See seller update sheet
Location
State WI
County Milwaukee
Zoning RES
Rooms
Basement Block, Finished, Full
Kitchen Main
Interior
Interior Features Cable/Satellite Available, High Speed Internet, Pantry, Cathedral/vaulted ceiling, Walk-in closet(s), Wood or Sim.Wood Floors
Heating Natural Gas
Cooling Central Air, Forced Air
Equipment Dishwasher, Disposal, Dryer, Microwave, Range/Oven, Range, Refrigerator, Washer
Exterior
Exterior Feature Stone, Brick/Stone, Vinyl
Garage Opener Included, Attached, 2 Car
Garage Spaces 2.5
Waterfront N
Building
Sewer Municipal Sewer, Municipal Water
Architectural Style Colonial
New Construction N
Schools
Elementary Schools Cedar Hills
Middle Schools Oak Creek West
High Schools Oak Creek
School District Oak Creek-Franklin
Others
Special Listing Condition Arms Length
Read Less
Want to know what your home might be worth? Contact us for a FREE valuation!

Our team is ready to help you sell your home for the highest possible price ASAP
Copyright 2024 WIREX - All Rights Reserved






