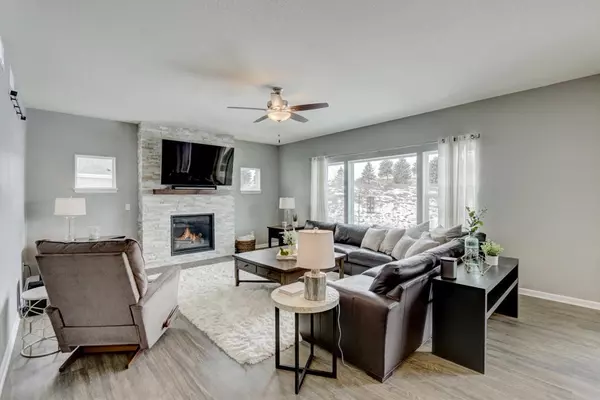Bought with Taunya L Kunz
$414,900
$414,900
For more information regarding the value of a property, please contact us for a free consultation.
21756 N Weather Edge CIRCLE Lannon, WI 53046
3 Beds
2.5 Baths
2,113 SqFt
Key Details
Sold Price $414,900
Property Type Single Family Home
Sub Type Contemporary,Other
Listing Status Sold
Purchase Type For Sale
Square Footage 2,113 sqft
Price per Sqft $196
Municipality LANNON
Subdivision Whispering Ridge Estates
MLS Listing ID 1675878
Sold Date 04/20/20
Style Contemporary,Other
Bedrooms 3
Full Baths 2
Half Baths 1
Year Built 2017
Annual Tax Amount $3,908
Tax Year 2019
Lot Size 0.260 Acres
Acres 0.26
Property Description
Spacious & open, this 2017 Craftsman, located in beautiful Whispering Ridge Estates, showcases 9 ft ceilings on the main level & stunning custom upgrades throughout. Offering an abundance of windows & light, this 3BR/2.5BA w/ML office is beaming w/curb appeal & boasts gorgeous views from back patio. The inspiring KTN has quartz countertops, glass-tiled backsplash, SS appliances, recessed & pendant lighting, staggered cabinetry w/crown molding & an incredible oversized center island w/undermount sink. Airy GR features staggered stone floor-to-ceiling GFP w/custom mantel, while the MBR Suite is designed for relaxation & boasts a large WIC & huge MBA w/walk-in CT shower, double quartz vanity & private commode. Other features include UL laundry & egress in LL (also plumbed for 3rd full BA).
Location
State WI
County Waukesha
Zoning Res
Rooms
Basement Full Size Windows, Poured Concrete, Radon Mitigation System
Kitchen Main
Interior
Interior Features Water Softener, Cable/Satellite Available, High Speed Internet, Pantry, Walk-in closet(s)
Heating Natural Gas
Cooling Central Air, Forced Air
Equipment Dishwasher, Disposal, Dryer, Microwave, Other, Range/Oven, Range, Refrigerator, Washer
Exterior
Exterior Feature Aluminum Trim, Vinyl
Garage Opener Included, Attached, 2 Car
Garage Spaces 2.0
Waterfront N
Building
Sewer Municipal Sewer, Municipal Water
Architectural Style Contemporary, Other
New Construction N
Schools
Elementary Schools Lannon
Middle Schools Templeton
High Schools Hamilton
School District Hamilton
Others
Special Listing Condition Arms Length
Read Less
Want to know what your home might be worth? Contact us for a FREE valuation!

Our team is ready to help you sell your home for the highest possible price ASAP
Copyright 2024 WIREX - All Rights Reserved






