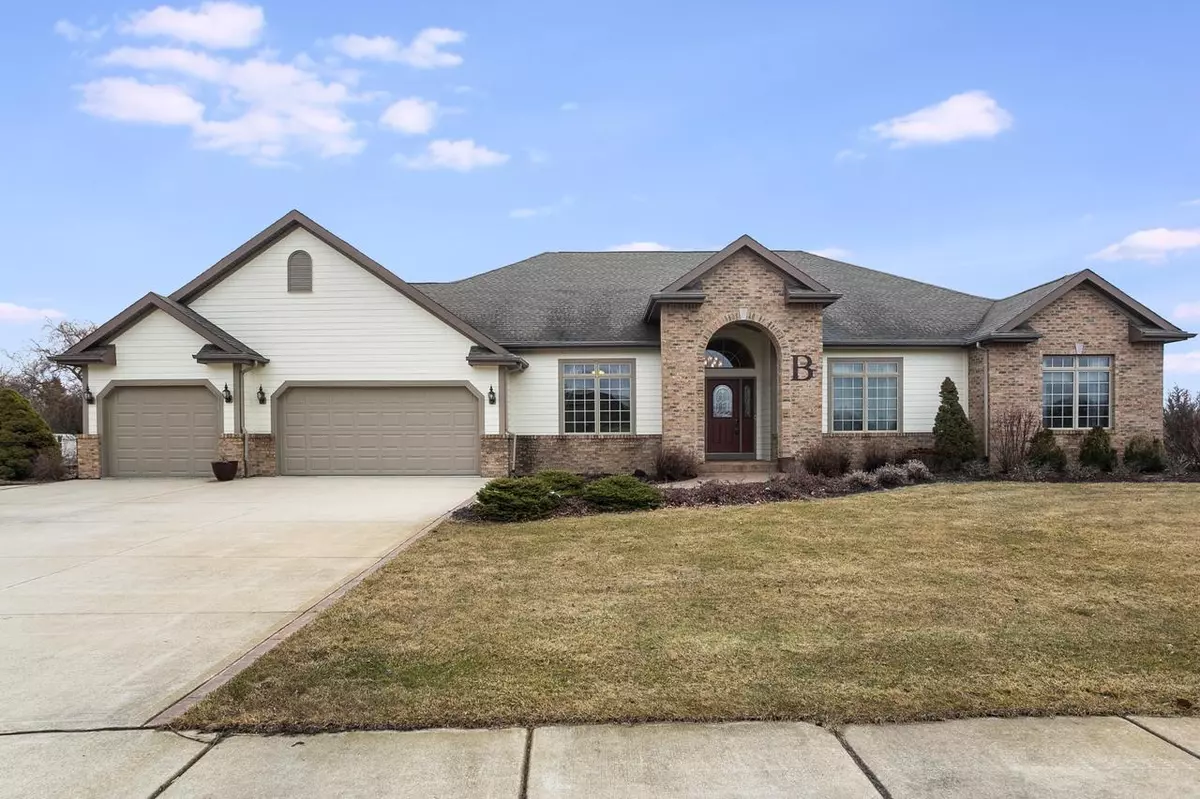Bought with Joseph F Busch
$530,000
$559,900
5.3%For more information regarding the value of a property, please contact us for a free consultation.
8903 257th Ave Salem, WI 53168
4 Beds
3.5 Baths
4,759 SqFt
Key Details
Sold Price $530,000
Property Type Single Family Home
Sub Type Ranch
Listing Status Sold
Purchase Type For Sale
Square Footage 4,759 sqft
Price per Sqft $111
Municipality SALEM LAKES
Subdivision Falcon Heights
MLS Listing ID 1681714
Sold Date 04/30/20
Style Ranch
Bedrooms 4
Full Baths 3
Half Baths 1
Year Built 2006
Annual Tax Amount $9,739
Tax Year 2019
Lot Size 0.930 Acres
Acres 0.93
Property Description
Exquisite executive ranch home in sought after Falcon Heights. This stunning ranch on nearly an 1 acre lot offers 4,759 sqft of finished living space. This home has been meticulously maintained w/fresh exterior paint in summer 19, glass backsplash in kitchen, new interior paint & fixtures. The impressive kitchen features a Viking cook-top w/griddle, extra drawer dishwasher, quartz tops, large island, & pantry. The elegant master suite is the perfect place to relax & unwind. The basement is fully finished and home to the 4th bedroom, rec room, 3rd full bath, & large 35x25 workshop. Separate stairs will lead you from the basement to the roomy 3.5 car garage. The beautifully remodeled all-season sun-room is perfect for entertaining and opens to the custom patio & spacious backyard.
Location
State WI
County Kenosha
Zoning RES
Rooms
Family Room Lower
Basement 8'+ Ceiling, Finished, Full, Poured Concrete, Sump Pump
Kitchen Main
Interior
Interior Features Cable/Satellite Available, High Speed Internet, Pantry, Security System, Cathedral/vaulted ceiling, Walk-in closet(s)
Heating Natural Gas
Cooling Central Air, Forced Air
Equipment Dishwasher, Disposal, Dryer, Microwave, Other, Range/Oven, Range, Refrigerator, Washer
Exterior
Exterior Feature Brick, Brick/Stone, Fiber Cement
Garage Basement Access, Opener Included, Attached, 3 Car
Garage Spaces 3.5
Waterfront N
Building
Sewer Municipal Sewer, Well
Architectural Style Ranch
New Construction N
Schools
Elementary Schools Salem
High Schools Central
School District Salem
Others
Special Listing Condition Arms Length
Read Less
Want to know what your home might be worth? Contact us for a FREE valuation!

Our team is ready to help you sell your home for the highest possible price ASAP
Copyright 2024 WIREX - All Rights Reserved






