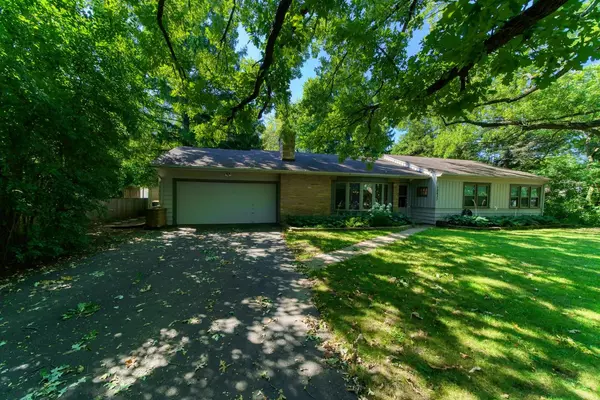Bought with The Combs Team*
$254,900
$239,900
6.3%For more information regarding the value of a property, please contact us for a free consultation.
10637 W Grange Ave Hales Corners, WI 53130
3 Beds
1.5 Baths
1,564 SqFt
Key Details
Sold Price $254,900
Property Type Single Family Home
Sub Type Ranch
Listing Status Sold
Purchase Type For Sale
Square Footage 1,564 sqft
Price per Sqft $162
Municipality HALES CORNERS
MLS Listing ID 1712700
Sold Date 11/06/20
Style Ranch
Bedrooms 3
Full Baths 1
Half Baths 1
Year Built 1955
Annual Tax Amount $4,280
Tax Year 2019
Lot Size 0.380 Acres
Acres 0.38
Property Description
YOUR OWN PRIVATE PARADISE! This sprawling ranch is nestled on a wooded lot to accentuate TONS OF PRIVACY! Step inside to experience large rooms and an open concept layout! TONS OF MODERN UPGRADES & UPDATES! Living room proudly displays a HUGE bay window (with window seat), AND a natural fireplace! Casual dining room opens up to newer patio door which takes you directly outside! HUGE kitchen with TONS of counter and cabinet space is full of unique character! (All appliances included!) 3 HUGE bedrooms feature natural light and large windows with picturesque views! Both baths have been COMPLETELY remodeled! Full bath offers an extra large walk in shower, separate tub and dual sink vanity! Even find additional REC Room space in the basement! NEWER WINDOWS THROUGHOUT! Welcome Home!
Location
State WI
County Milwaukee
Zoning RES
Rooms
Basement Block, Full, Partially Finished, Sump Pump
Kitchen Main
Interior
Interior Features Cable/Satellite Available, Pantry, Wood or Sim.Wood Floors
Heating Natural Gas
Cooling Central Air, Forced Air
Equipment Dishwasher, Dryer, Range/Oven, Range, Refrigerator, Washer
Exterior
Exterior Feature Stone, Brick/Stone, Wood
Garage Opener Included, Attached, 2 Car
Garage Spaces 2.0
Waterfront N
Building
Lot Description Wooded
Sewer Municipal Sewer, Municipal Water
Architectural Style Ranch
New Construction N
Schools
Middle Schools Whitnall
High Schools Whitnall
School District Whitnall
Others
Special Listing Condition Arms Length
Read Less
Want to know what your home might be worth? Contact us for a FREE valuation!

Our team is ready to help you sell your home for the highest possible price ASAP
Copyright 2024 WIREX - All Rights Reserved






