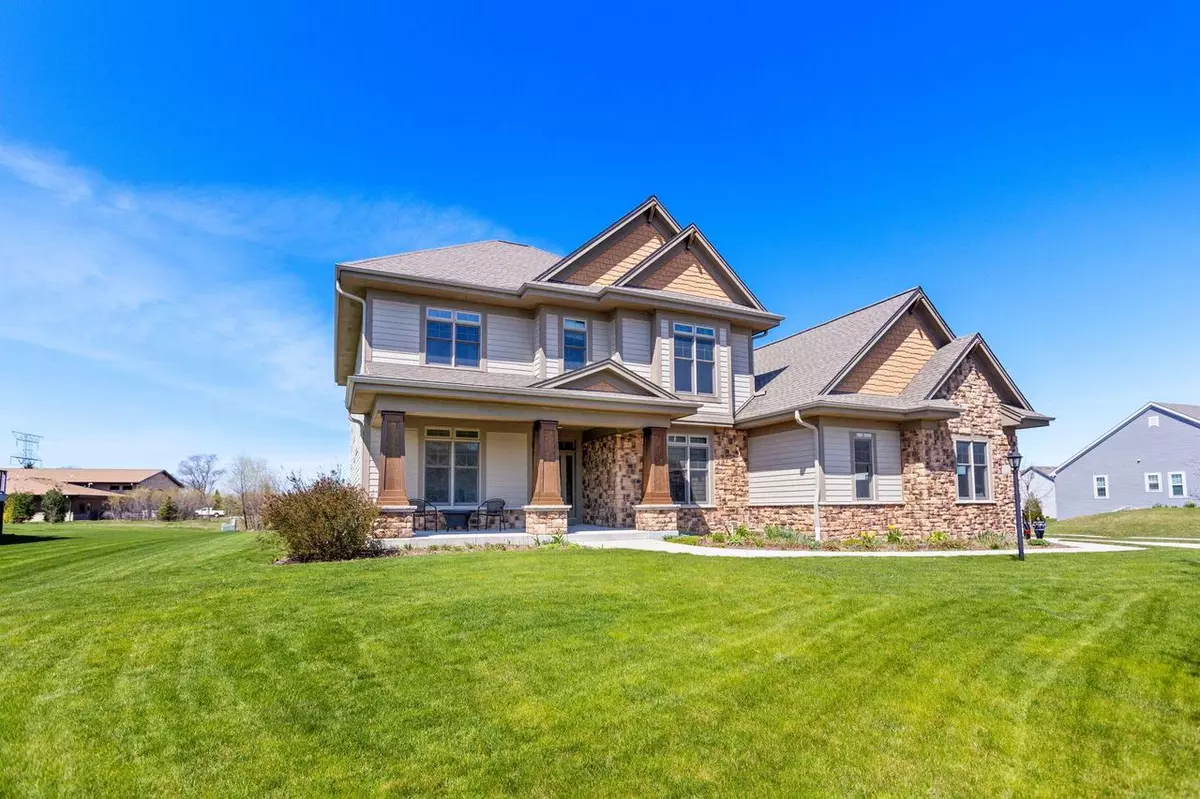Bought with Allison L Quartuccio
$570,000
$599,000
4.8%For more information regarding the value of a property, please contact us for a free consultation.
W192N5665 Spencers Pass Menomonee Falls, WI 53051
4 Beds
3.5 Baths
3,296 SqFt
Key Details
Sold Price $570,000
Property Type Single Family Home
Sub Type Prairie/Craftsman
Listing Status Sold
Purchase Type For Sale
Square Footage 3,296 sqft
Price per Sqft $172
Municipality MENOMONEE FALLS
Subdivision Spencer'S Pass
MLS Listing ID 1687862
Sold Date 11/18/20
Style Prairie/Craftsman
Bedrooms 4
Full Baths 3
Half Baths 1
Year Built 2010
Annual Tax Amount $6,845
Tax Year 2019
Lot Size 0.350 Acres
Acres 0.35
Property Description
This open concept beauty shows like a model home!!! PRICED WELL UNDER APPRAISED VALUE! PRE-LISTING INSPECTION COMPLETED AS WELL! Gorgeous tigerwood floors and recessed light. Central Vac. Granite counters, island, lazy suzan & counter seating are some of the KIT highlights. Dinette opens to backyard patio, ready for entertaining! Dining rm, family rm w/ GFP, oversized laundry area and powder rm round out the main floor. Master bdrm features 2 oversized WIC with closet system & BA suite. Three additional oversized bdrms all w/ WICs & ceiling fans. Two additional full BA all on the second flr. Huge LL. Heated attached 4.5 car GA rounds out this home. Hamilton School District! Nothing to do, but to move in! See it today!***
Location
State WI
County Waukesha
Zoning RES
Rooms
Basement 8'+ Ceiling, Block, Full, Sump Pump
Kitchen Main
Interior
Interior Features Water Softener, Cable/Satellite Available, Central Vacuum, Pantry, Cathedral/vaulted ceiling, Walk-in closet(s), Wood or Sim.Wood Floors
Heating Natural Gas
Cooling Central Air, Forced Air, Zoned Heating
Equipment Dishwasher, Disposal, Microwave, Range/Oven, Range, Refrigerator
Exterior
Exterior Feature Fiber Cement, Stone, Brick/Stone
Garage Opener Included, Heated, Attached, 4 Car
Garage Spaces 4.5
Waterfront N
Building
Sewer Municipal Sewer, Municipal Water
Architectural Style Prairie/Craftsman
New Construction N
Schools
Middle Schools Templeton
High Schools Hamilton
School District Hamilton
Others
Special Listing Condition Arms Length
Read Less
Want to know what your home might be worth? Contact us for a FREE valuation!

Our team is ready to help you sell your home for the highest possible price ASAP
Copyright 2024 WIREX - All Rights Reserved






