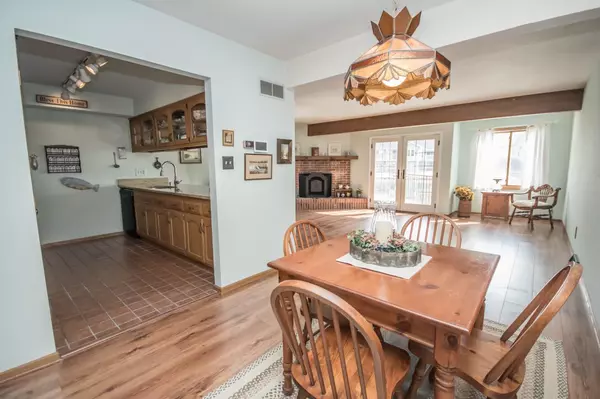Bought with Tracy A Young
$201,900
$199,900
1.0%For more information regarding the value of a property, please contact us for a free consultation.
8306 S Tuckaway Shores Dr Franklin, WI 53132
2 Beds
2.5 Baths
1,699 SqFt
Key Details
Sold Price $201,900
Property Type Condo
Listing Status Sold
Purchase Type For Sale
Square Footage 1,699 sqft
Price per Sqft $118
Municipality FRANKLIN
MLS Listing ID 1682664
Sold Date 06/01/20
Bedrooms 2
Full Baths 2
Half Baths 1
Condo Fees $275/mo
Year Built 1982
Annual Tax Amount $3,833
Tax Year 2019
Property Description
Townhome style 2 bed, 2.5 bath condo. There are stunning views from the upgraded French doors to your private deck along the lake or from master bedroom balcony. Living, dining & front entrance all feature brand new wide plank wood laminate floors & lead to the NFP. The kitchen has stainless steel appliances & granite countertops with breakfast bar. Each bedroom has its own full bath, with Master having not only 1 huge closet, but a 2nd walk-in closet. All closets feature closet systems to make organizing easier! The full basement has plenty of room for storage or to be finished as you see fit! Refreshed laundry room & garage complete this must-see condo. Lake allows non-motorized boats as well as catch & release fishing. Private lake island, gazebo & beach for unit owners as well.
Location
State WI
County Milwaukee
Zoning PDD5C1
Rooms
Basement Block, Full
Kitchen Main
Interior
Interior Features Cable/Satellite Available, High Speed Internet, In-Unit Laundry, Pantry, Walk-in closet(s), Wood or Sim.Wood Floors
Heating Natural Gas
Cooling Central Air, Forced Air
Equipment Dishwasher, Microwave, Range/Oven, Refrigerator
Exterior
Exterior Feature Vinyl
Garage Attached, Opener Included, 1 Car
Garage Spaces 1.0
Waterfront Y
Waterfront Description Lake,View of Water,Deeded Water Access,Water Access/Rights,Waterfrontage on Lot
Building
Sewer Municipal Sewer, Municipal Water
New Construction N
Schools
Elementary Schools Country Dale
Middle Schools Forest Park
High Schools Franklin
School District Franklin Public
Others
Pets Description Y
Read Less
Want to know what your home might be worth? Contact us for a FREE valuation!

Our team is ready to help you sell your home for the highest possible price ASAP
Copyright 2024 WIREX - All Rights Reserved






