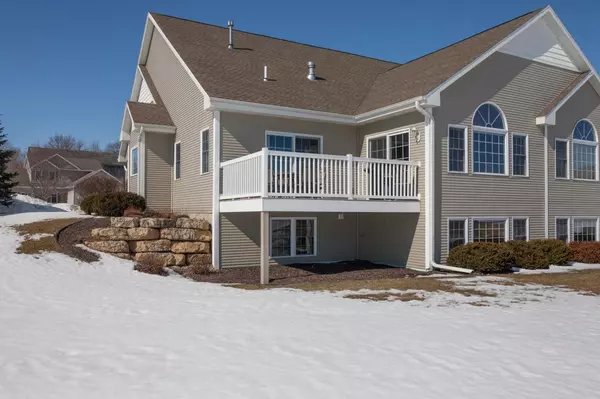Bought with Margaret Jacobson
$237,000
$237,000
For more information regarding the value of a property, please contact us for a free consultation.
635 Darcy LN Whitewater, WI 53190
3 Beds
3 Baths
2,652 SqFt
Key Details
Sold Price $237,000
Property Type Condo
Listing Status Sold
Purchase Type For Sale
Square Footage 2,652 sqft
Price per Sqft $89
Municipality WHITEWATER
MLS Listing ID 1678896
Sold Date 03/30/20
Bedrooms 3
Full Baths 3
Condo Fees $300/mo
Year Built 2007
Annual Tax Amount $4,380
Tax Year 2018
Property Description
Stunning, open concept condo is sure to impress! Spacious kitchen is the dream of those that love to cook and entertain. Counters galore, with breakfast bar opens to dining area. Additional convenient desk space, stainless steel appliances and lots of cabinets. High ceilings throughout with some vaulted or tray, adds beautiful touches. Great room just beyond the dining area has gas fireplace and extends further to a great sun room space. So many places to curl up with a book or newspaper. Master offers en-suite bathroom and walk-in closet. Master bath has separate shower and whirlpool tub. Additional bedroom, full bathroom and laundry round out the main level. Lower level with egress windows offers plenty of light and more room with a rec room, 3rd bedroom and 3rd full bathroom. Don't miss
Location
State WI
County Walworth
Zoning Residential
Rooms
Basement Full, Full Size Windows, Partially Finished, Poured Concrete, Radon Mitigation System
Kitchen Main
Interior
Interior Features Water Filtration Own, Water Softener, Cable/Satellite Available, High Speed Internet, In-Unit Laundry, Cathedral/vaulted ceiling, Walk-in closet(s), Wood or Sim.Wood Floors
Heating Natural Gas
Cooling Central Air, Forced Air
Equipment Dishwasher, Disposal, Dryer, Microwave, Range/Oven, Refrigerator, Washer
Exterior
Exterior Feature Brick, Brick/Stone, Vinyl
Parking Features Attached, Opener Included, 2 Car
Garage Spaces 2.0
Waterfront Description Pond,View of Water
Building
Sewer Municipal Sewer, Municipal Water
New Construction N
Schools
Middle Schools Whitewater
High Schools Whitewater
School District Whitewater
Others
Special Listing Condition Arms Length
Pets Allowed Y
Read Less
Want to know what your home might be worth? Contact us for a FREE valuation!

Our team is ready to help you sell your home for the highest possible price ASAP
Copyright 2025 WIREX - All Rights Reserved






