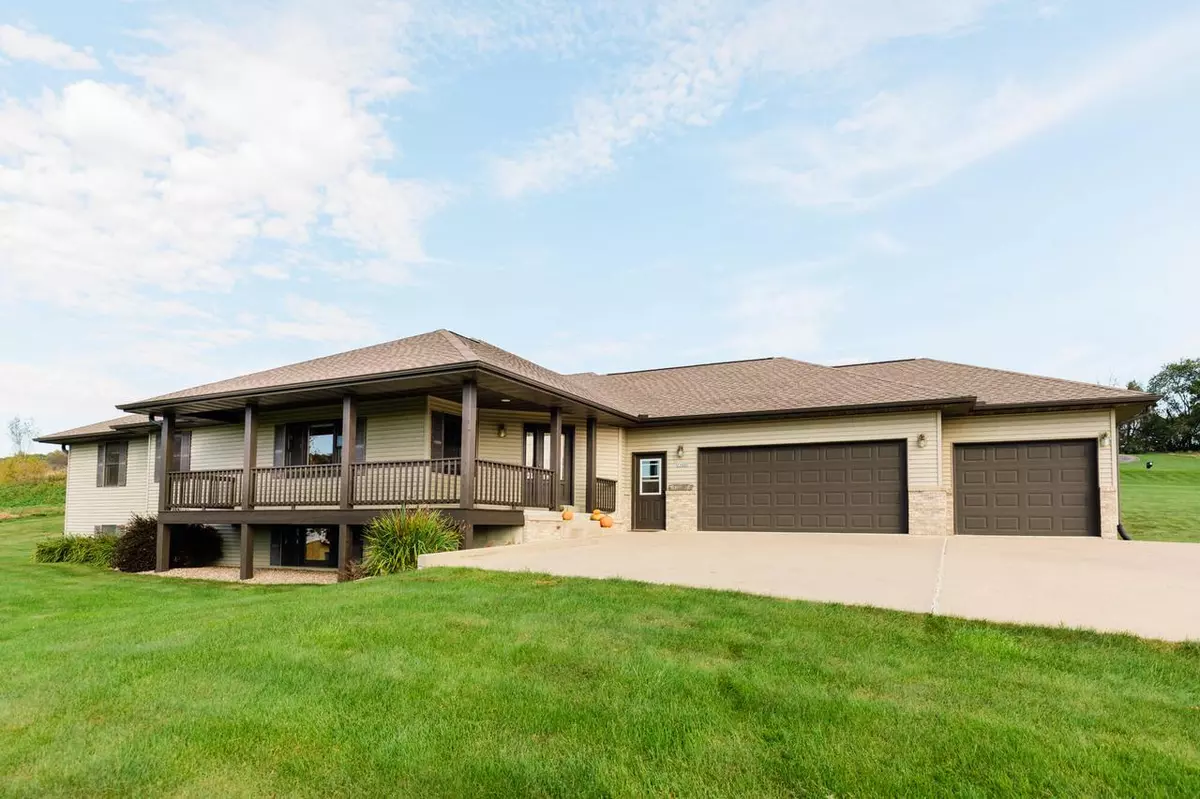Bought with Josh Neumann
$415,000
$419,000
1.0%For more information regarding the value of a property, please contact us for a free consultation.
W21448 Wolfe Run LN Galesville, WI 54630
6 Beds
3.5 Baths
4,902 SqFt
Key Details
Sold Price $415,000
Property Type Single Family Home
Sub Type Ranch
Listing Status Sold
Purchase Type For Sale
Square Footage 4,902 sqft
Price per Sqft $84
Municipality GALESVILLE
MLS Listing ID 1768769
Sold Date 11/29/21
Style Ranch
Bedrooms 6
Full Baths 3
Half Baths 1
Year Built 2002
Annual Tax Amount $8,500
Tax Year 2020
Lot Size 1.650 Acres
Acres 1.65
Property Sub-Type Ranch
Property Description
You have honestly got to experience this home! If you have a large family-check.If you run a home based business-check. If you want to rent out the lower level as a VRBO or use as an in-law space - check. (2 staircases to basement) If you need lots of storage space -oh my gosh double check! Thoughtful built ins & closets abound. Add'l wall heaters in the bedrooms. The bonus of the pool & hot tub (easy access from 3 different rooms.) makes it so easy to entertain & relax at your own home. Large lot Beautiful bluff views & neighborhood. New park & green space across the street. This one owner home has been lovingly built & meticulously maintained. There are so many options for you & your family's lifestyle here-it would cost double to build this at today's prices. Welcome Home!
Location
State WI
County Trempealeau
Zoning Residential
Rooms
Family Room Lower
Basement 8'+ Ceiling, Finished, Full, Full Size Windows, Poured Concrete, Radon Mitigation System
Kitchen Main
Interior
Interior Features Water Softener, Cable/Satellite Available, Hot Tub, Pantry, Walk-in closet(s), Wood or Sim.Wood Floors
Heating Natural Gas
Cooling Central Air, Forced Air
Equipment Dishwasher, Microwave, Range/Oven, Range, Refrigerator
Exterior
Exterior Feature Brick, Brick/Stone, Vinyl
Parking Features Opener Included, Attached, 3 Car
Garage Spaces 3.0
Building
Sewer Municipal Sewer, Municipal Water
Architectural Style Ranch
New Construction N
Schools
Middle Schools Gale-Ettrick-Tremp
High Schools Gale-Ettrick-Tremp
School District Galesville-Ettrick-Trempealeau
Read Less
Want to know what your home might be worth? Contact us for a FREE valuation!

Our team is ready to help you sell your home for the highest possible price ASAP
Copyright 2025 WIREX - All Rights Reserved






