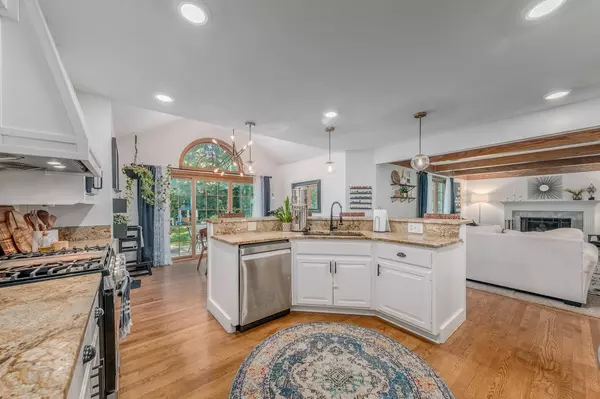Bought with Sarah Doran
$440,000
$429,900
2.3%For more information regarding the value of a property, please contact us for a free consultation.
4635 S River Ridge BOULEVARD Greenfield, WI 53228
4 Beds
3.5 Baths
3,284 SqFt
Key Details
Sold Price $440,000
Property Type Single Family Home
Sub Type Colonial
Listing Status Sold
Purchase Type For Sale
Square Footage 3,284 sqft
Price per Sqft $133
Municipality GREENFIELD
Subdivision Foxwood Crossing
MLS Listing ID 1760105
Sold Date 09/23/21
Style Colonial
Bedrooms 4
Full Baths 3
Half Baths 1
Year Built 1994
Annual Tax Amount $6,931
Tax Year 2020
Lot Size 0.280 Acres
Acres 0.28
Property Description
Must see! Nicely updated 4 (plus) bedroom 3.5 bath home in the sought after Whitnall School District! Gleaming HWF's and an open staircase welcome you in to this beautiful home. Spacious updated kit. featuring HWF's, large island, granite tops and dinette area w/ NEW CUSTOM PATIO DOORS that open to the private tree lined yard. Kit. opens to family room w/NFP and living room, creating the perfect space for large gatherings. Dining Room features an upscale design! Convenient 1st FLOOR LAUNDRY! STUNNING LL rec-room offers even more space to entertain or just hang out, includes a wet bar w/mini- fridge, Bonus (Guest) Room, exercise room and 3rd full ba! Upper level with 4 inviting bedrooms including a Gorgeous Master w/ensuite ba. and WIC. NEW ROOF too! You will love this MOVE-IN READY HOME!
Location
State WI
County Milwaukee
Zoning RES
Rooms
Family Room Main
Basement Block, Finished, Full, Radon Mitigation System
Kitchen Main
Interior
Interior Features Cable/Satellite Available, High Speed Internet, Cathedral/vaulted ceiling, Walk-in closet(s), Wood or Sim.Wood Floors
Heating Natural Gas
Cooling Central Air, Forced Air
Equipment Dishwasher, Disposal, Microwave, Range/Oven, Range, Refrigerator
Exterior
Exterior Feature Wood
Garage Opener Included, Attached, 2 Car
Garage Spaces 2.5
Waterfront N
Building
Lot Description Wooded
Sewer Municipal Sewer, Municipal Water
Architectural Style Colonial
New Construction N
Schools
Elementary Schools Edgerton
Middle Schools Whitnall
High Schools Whitnall
School District Whitnall
Others
Special Listing Condition Arms Length
Read Less
Want to know what your home might be worth? Contact us for a FREE valuation!

Our team is ready to help you sell your home for the highest possible price ASAP
Copyright 2024 WIREX - All Rights Reserved






