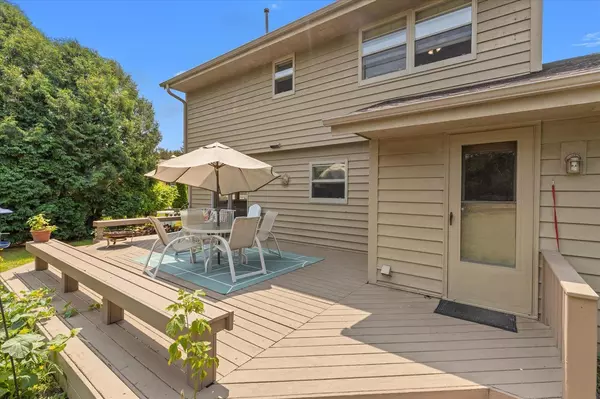Bought with Autumn A Peach
$356,000
$339,900
4.7%For more information regarding the value of a property, please contact us for a free consultation.
1131 Whittier Ln Oconomowoc, WI 53066
3 Beds
2.5 Baths
2,144 SqFt
Key Details
Sold Price $356,000
Property Type Single Family Home
Sub Type Colonial
Listing Status Sold
Purchase Type For Sale
Square Footage 2,144 sqft
Price per Sqft $166
Municipality OCONOMOWOC
Subdivision Whitman Park
MLS Listing ID 1753943
Sold Date 09/30/21
Style Colonial
Bedrooms 3
Full Baths 2
Half Baths 1
Year Built 1991
Annual Tax Amount $4,399
Tax Year 2020
Lot Size 0.370 Acres
Acres 0.37
Property Description
NEW PRICE w/Home Warranty Included! Enjoy shopping, restaurants, & City Beach while being centrally located between I94 & the heart of downtown Oconomowoc. The construction of this 3BED/2.5BA was overseen by the original owner/engineer & sits on 1/3 acre lot. The layout is purposeful in use & entertaining. Nearly entire interior has been repainted & tear-off roof from 2017. KIT features Corian counters, stone tile backsplash, SS appliances (newer dishwasher), & pantry w/pull-out shelves. Laundry is on main w/plenty of cabinet storage. 1/2 bath offers pedestal sink & new toilet. Bedrooms are generous in size. Primary bedroom offers an oversized WIC w/bath suite featuring bamboo floors & ceramic tile shower over tub. Guest bath has stone tile backsplash w/long ceramic tile counter. Must See
Location
State WI
County Waukesha
Zoning Residential
Rooms
Family Room Main
Basement Block, Full, Partially Finished
Kitchen Main
Interior
Interior Features Water Softener, Cable/Satellite Available, High Speed Internet, Pantry, Walk-in closet(s)
Heating Natural Gas
Cooling Central Air, Forced Air
Equipment Dishwasher, Disposal, Other, Range/Oven, Range, Refrigerator
Exterior
Exterior Feature Brick, Brick/Stone, Wood
Garage Opener Included, Attached, 2 Car
Garage Spaces 2.5
Waterfront N
Building
Sewer Municipal Sewer, Municipal Water
Architectural Style Colonial
New Construction N
Schools
Elementary Schools Summit
Middle Schools Silver Lake
High Schools Oconomowoc
School District Oconomowoc Area
Read Less
Want to know what your home might be worth? Contact us for a FREE valuation!

Our team is ready to help you sell your home for the highest possible price ASAP
Copyright 2024 WIREX - All Rights Reserved






