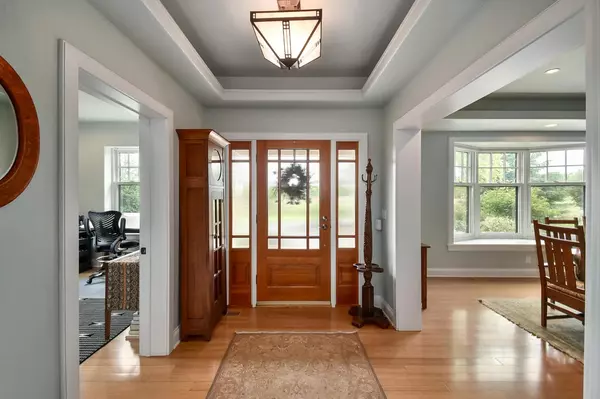Bought with Flora L Cameron
$800,000
$849,000
5.8%For more information regarding the value of a property, please contact us for a free consultation.
526 S Stocks Rd Summit, WI 53066
4 Beds
3.5 Baths
4,894 SqFt
Key Details
Sold Price $800,000
Property Type Single Family Home
Sub Type Other
Listing Status Sold
Purchase Type For Sale
Square Footage 4,894 sqft
Price per Sqft $163
Municipality SUMMIT
Subdivision Waterville West
MLS Listing ID 1653896
Sold Date 03/12/20
Style Other
Bedrooms 4
Full Baths 3
Half Baths 2
Year Built 2004
Annual Tax Amount $10,774
Tax Year 2018
Lot Size 3.020 Acres
Acres 3.02
Property Description
Welcome to this unique Shingle Style home in the heart of Lake Country in Summit on a 3 acre wooded lot. This sophisticated yet casual home is designed for family and friends as a year round ''staycation'' resort including an entertaining lower-level with full wet bar, seating areas, fitness room, full bath, guest bedroom, screened in porch connected to the in-ground heated pool and outdoor deck. Main level includes a great room with fireplace, dining room, eat in gourmet kitchen with custom cabinets and high-end appliances, private office, four season porch, she-shed, guest bathroom, laundry room, mud room, bathroom, and a four car heated garage. Upper level includes a large master suite with deck overlooking the secluded wooded property and additional bedrooms with Jack & Jill bathrooms
Location
State WI
County Waukesha
Zoning RES
Rooms
Family Room Lower
Basement 8'+ Ceiling, Block, Finished, Full, Full Size Windows, Other-See Remarks, Radon Mitigation System, Sump Pump, Walk Out/Outer Door, Exposed
Kitchen Main
Interior
Interior Features Cable/Satellite Available, Central Vacuum, Expandable Attic, High Speed Internet, Pantry, Security System, Skylight(s), Walk-in closet(s), Wet Bar, Wood or Sim.Wood Floors
Heating Natural Gas
Cooling Central Air, Forced Air, Multiple Units, Zoned Heating
Equipment Dishwasher, Disposal, Dryer, Microwave, Range/Oven, Range, Refrigerator, Washer
Exterior
Exterior Feature Wood
Garage Opener Included, Heated, Attached, 4 Car
Garage Spaces 4.5
Waterfront N
Waterfront Description Pond
Building
Lot Description Wooded
Sewer Private Septic System, Mound System, Well
Architectural Style Other
New Construction N
Schools
Middle Schools Kettle Moraine
High Schools Kettle Moraine
School District Kettle Moraine
Others
Special Listing Condition Arms Length
Read Less
Want to know what your home might be worth? Contact us for a FREE valuation!

Our team is ready to help you sell your home for the highest possible price ASAP
Copyright 2024 WIREX - All Rights Reserved






