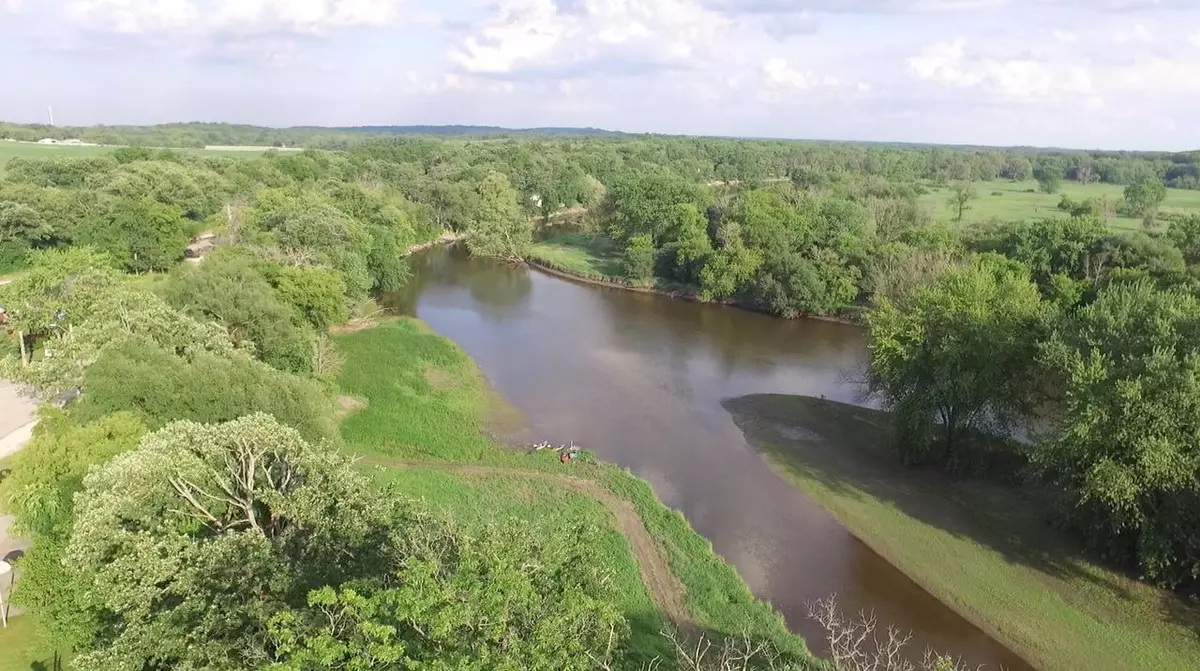Bought with Emily Fisher
$235,000
$225,000
4.4%For more information regarding the value of a property, please contact us for a free consultation.
31004 76th St Salem, WI 53168
3 Beds
2 Baths
1,576 SqFt
Key Details
Sold Price $235,000
Property Type Single Family Home
Sub Type Raised Ranch
Listing Status Sold
Purchase Type For Sale
Square Footage 1,576 sqft
Price per Sqft $149
Municipality SALEM LAKES
Subdivision Shorewood Terrace
MLS Listing ID 1696392
Sold Date 08/14/20
Style Raised Ranch
Bedrooms 3
Full Baths 2
Year Built 2005
Annual Tax Amount $3,943
Tax Year 2019
Lot Size 7,840 Sqft
Acres 0.18
Property Description
Beautiful seasonal water views. This lovely well maintained 3BD/2BA home is nicely nestled across the street from the Fox River and community park. Lower level has been freshly painted. Open concept for kitchen, dining and living room areas. The yard has a fence and the deck has been freshly stained with a cloth roof gazabo attached to deck which make eatting out side super fun! Ample parking in large 2 car garage and paved driveway. Conveniently located and only 20 minutes+/- East of Lake Geneva. Laundry RM has stubbed plumbing for sink. Visting parties are responsible for bringing their own gloves, masks &/or shoe covers and must wear while on site.
Location
State WI
County Kenosha
Zoning Residential
Rooms
Family Room Lower
Basement Full
Kitchen Main
Interior
Interior Features Water Softener, Cathedral/vaulted ceiling, Walk-in closet(s)
Heating Natural Gas
Cooling Central Air, Forced Air
Equipment Dishwasher, Dryer, Microwave, Other, Range/Oven, Range, Refrigerator, Washer
Exterior
Exterior Feature Vinyl
Garage Attached, 2 Car
Garage Spaces 2.0
Waterfront N
Building
Lot Description Wooded
Sewer Holding Tank, Shared Well
Architectural Style Raised Ranch
New Construction N
Schools
Elementary Schools Wheatland Center
High Schools Wilmot
School District Wheatland J1
Read Less
Want to know what your home might be worth? Contact us for a FREE valuation!

Our team is ready to help you sell your home for the highest possible price ASAP
Copyright 2024 WIREX - All Rights Reserved






