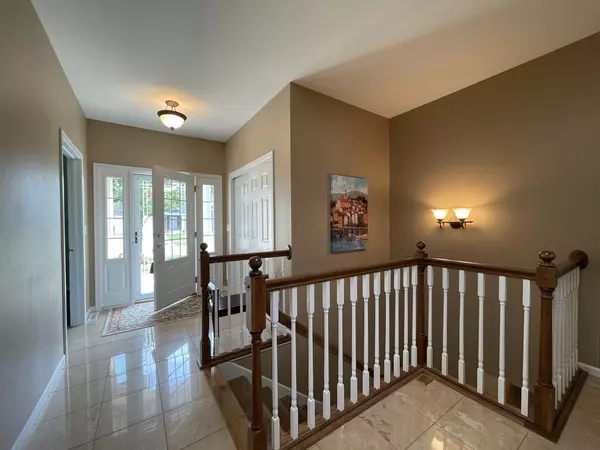Bought with Beth Pendleton
$475,000
$429,900
10.5%For more information regarding the value of a property, please contact us for a free consultation.
951 Oak Timber DR Onalaska, WI 54650
4 Beds
3 Baths
3,893 SqFt
Key Details
Sold Price $475,000
Property Type Single Family Home
Sub Type Contemporary,Ranch
Listing Status Sold
Purchase Type For Sale
Square Footage 3,893 sqft
Price per Sqft $122
Municipality ONALASKA
Subdivision Meier Farm Addition Three
MLS Listing ID 1755019
Sold Date 08/23/21
Style Contemporary,Ranch
Bedrooms 4
Full Baths 3
Year Built 2006
Annual Tax Amount $7,473
Tax Year 2020
Lot Size 0.290 Acres
Acres 0.29
Property Description
Located in the sought after Meier Farm Addition! This custom built 4 bedroom, 3 bath ranch home has so much to offer. The main floor features a zero-entry design with 36 inch wide doors throughout, large great room, fireplace, spacious bedrooms, maple floors, walk in closets, custom arches, oversized windows, 9 ft ceilings SS appliances, eat-in kitchen & dining room, jetted master tub, spacious office/den, bright 4 season room with a panoramic view of the Meier Farm Park out back. Spacious finished lower level is a full walkout with lots of light, large family room, 2 bedrooms, exercise room, & tons of storage. The 3 car finished garage boasts a floor drain and stairway to the lower level work shop. 2 zone heating, sprinkler system, Must see!
Location
State WI
County La Crosse
Zoning Residential
Rooms
Family Room Lower
Basement 8'+ Ceiling, Finished, Full, Full Size Windows, Poured Concrete, Sump Pump, Walk Out/Outer Door
Kitchen Main
Interior
Interior Features Water Softener, Cable/Satellite Available, High Speed Internet, Pantry, Walk-in closet(s), Wood or Sim.Wood Floors
Heating Natural Gas
Cooling Central Air, Forced Air, Zoned Heating
Equipment Dishwasher, Disposal, Microwave, Range/Oven, Range, Refrigerator
Exterior
Exterior Feature Brick, Brick/Stone, Aluminum Trim, Vinyl
Garage Basement Access, Opener Included, Attached, 3 Car
Garage Spaces 3.0
Waterfront N
Building
Lot Description Sidewalks
Sewer Municipal Sewer, Municipal Water
Architectural Style Contemporary, Ranch
New Construction N
Schools
Middle Schools Holmen
High Schools Holmen
School District Holmen
Read Less
Want to know what your home might be worth? Contact us for a FREE valuation!

Our team is ready to help you sell your home for the highest possible price ASAP
Copyright 2024 WIREX - All Rights Reserved






