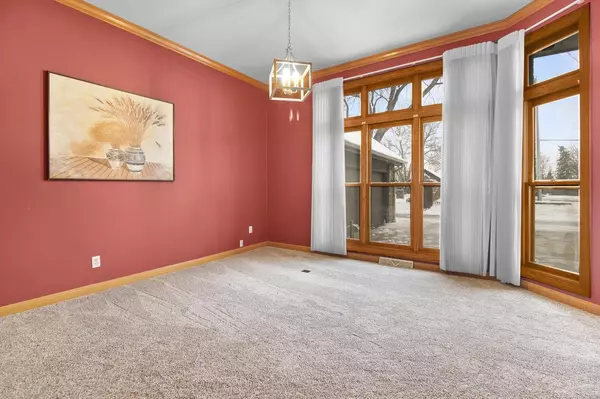Bought with Natalia Santiago
$440,000
$424,900
3.6%For more information regarding the value of a property, please contact us for a free consultation.
12304 W Edgerton Ave Hales Corners, WI 53130
3 Beds
3 Baths
3,774 SqFt
Key Details
Sold Price $440,000
Property Type Single Family Home
Sub Type Ranch
Listing Status Sold
Purchase Type For Sale
Square Footage 3,774 sqft
Price per Sqft $116
Municipality HALES CORNERS
MLS Listing ID 1723464
Sold Date 01/29/21
Style Ranch
Bedrooms 3
Full Baths 3
Year Built 1990
Annual Tax Amount $9,187
Tax Year 2020
Lot Size 0.600 Acres
Acres 0.6
Property Description
This exceptional split-bedroom ranch offers over 3700 square feet and is situated on .60 acres in Whitnall SD! The spacious living room features a stunning floor-to-ceiling brick fireplace with custom shelving, crown molding & ten-foot ceiling. Open-concept eat-in kitchen boasts an abundance of raised panel cabinetry, granite counters with undermount sink & raised breakfast bar. Impressive master suite with double-sided gas fireplace, two WICs plus remodeled bath featuring dual sinks, raised jetted tub with TV and tile shower! Finished lower level with large wet bar, sauna, & sizeable third bath. Updated roof & gutters within the past five years, furnace/CA in 2013, rebuilt deck with new decorative spindles, newer patio doors plus an inground Paradise Pool and additional detached garage!
Location
State WI
County Milwaukee
Zoning RES
Rooms
Family Room Main
Basement Block, Full, Sump Pump, Finished
Kitchen Main
Interior
Interior Features Cable/Satellite Available, Wood or Sim.Wood Floors, Wet Bar, Walk-in closet(s)
Heating Natural Gas
Cooling Central Air, Forced Air
Equipment Dishwasher, Range/Oven, Range, Washer, Refrigerator, Microwave, Dryer, Disposal
Exterior
Exterior Feature Brick, Brick/Stone, Wood
Garage Opener Included, Attached, 4 Car
Garage Spaces 4.0
Waterfront N
Building
Sewer Municipal Sewer, Municipal Water
Architectural Style Ranch
New Construction N
Schools
Middle Schools Whitnall
High Schools Whitnall
School District Whitnall
Others
Special Listing Condition Arms Length
Read Less
Want to know what your home might be worth? Contact us for a FREE valuation!

Our team is ready to help you sell your home for the highest possible price ASAP
Copyright 2024 WIREX - All Rights Reserved






