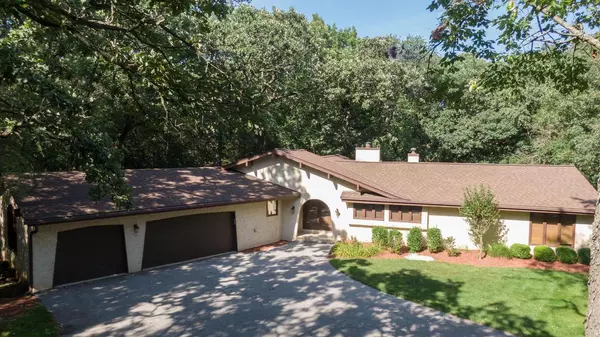Bought with We Sell Wisconsin Group*
$385,000
$374,900
2.7%For more information regarding the value of a property, please contact us for a free consultation.
35040 Old Woods ROAD Summit, WI 53066
3 Beds
2.5 Baths
2,192 SqFt
Key Details
Sold Price $385,000
Property Type Single Family Home
Sub Type Ranch
Listing Status Sold
Purchase Type For Sale
Square Footage 2,192 sqft
Price per Sqft $175
Municipality SUMMIT
Subdivision Oakshire
MLS Listing ID 1705666
Sold Date 10/09/20
Style Ranch
Bedrooms 3
Full Baths 2
Half Baths 1
Year Built 1981
Annual Tax Amount $4,555
Tax Year 2019
Lot Size 2.180 Acres
Acres 2.18
Property Description
Agents, please see Private Remarks & ''DOCS''. This is the opportunity you have been waiting for! Classic Spanish style ranch nestled on private, 2+ acre, wooded lot. Well cared for, 3 bedroom, 2.5 baths home. Master suite & Junior suite, both w/ private full baths! Enter your classic foyer & view the huge family room w/ floor to ceiling NFP & built-in bookcase w/ wet bar. Formal dining & spacious sun room, great for entertaining! Step outside & enjoy family and friends on your enormous wrap around deck with plenty of space to social distance! Let your rec room dreams run wild on the blank canvas of this basement. Ease on to your circle drive and hide away from the world, just a short drive from everything. Be the envy of all of your friends and make this house your HOME, now!
Location
State WI
County Waukesha
Zoning Res
Rooms
Basement Block, Full, Sump Pump
Kitchen Main
Interior
Interior Features Water Softener, Cable/Satellite Available, Central Vacuum, Cathedral/vaulted ceiling, Walk-in closet(s), Wet Bar
Heating Natural Gas
Cooling Central Air, Forced Air
Equipment Dishwasher, Disposal, Dryer, Microwave, Range/Oven, Range, Refrigerator, Washer
Exterior
Exterior Feature Stucco/Slate, (C) Stucco
Garage Opener Included, Attached, 3 Car
Garage Spaces 3.0
Waterfront N
Building
Lot Description Wooded
Sewer Well, Private Septic System
Architectural Style Ranch
New Construction N
Schools
Middle Schools Kettle Moraine
School District Kettle Moraine
Read Less
Want to know what your home might be worth? Contact us for a FREE valuation!

Our team is ready to help you sell your home for the highest possible price ASAP
Copyright 2024 WIREX - All Rights Reserved






