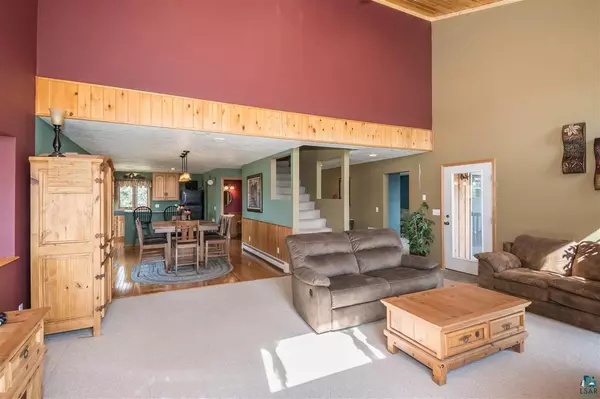Bought with Jeanne Tondryk
$475,000
$475,000
For more information regarding the value of a property, please contact us for a free consultation.
6011 S Reed Merrill Rd Foxboro, WI 54836
3 Beds
4 Baths
3,254 SqFt
Key Details
Sold Price $475,000
Property Type Single Family Home
Sub Type Contemporary
Listing Status Sold
Purchase Type For Sale
Square Footage 3,254 sqft
Price per Sqft $145
Municipality SUPERIOR
MLS Listing ID 6095880
Sold Date 06/29/21
Style Contemporary
Bedrooms 3
Full Baths 2
Half Baths 1
Year Built 1999
Annual Tax Amount $5,370
Tax Year 2020
Lot Size 10.000 Acres
Acres 10.0
Property Sub-Type Contemporary
Property Description
Shuffle the decks! One owner, beautiful 3 bedroom, 4 bathroom home has a deck for everyone. Enter in the lower level into a large family room featuring in-floor heat, ceramic tile and carpet flooring, 2 steel exterior doors for outside access, built-in speakers, and a 2'10x5'9 closet that was planned to be a fireplace. There is a main floor 3/4 bath, featuring a vanity with sink, shower, ceramic tile floor, in-floor heat, GFCI outlet, vanity light, and a vent fan with light. There's also a secret large room under the second level designed for storage of all your stuff. On the other side of the main floor is a room with a bar & tray ceiling that could be a 5th bedroom or game room. Upstairs is an amazing living room with panoramic views, a stone gas fireplace with a wood mantle, baseboard radiant heat, carpet, 4 vinyl windows, a ceiling fan with light & access to a wrap-around deck. The kitchen has hardwood flooring, 3 vinyl windows, recessed lights, an island with gas stove, built-in double ovens, pantry, oak cabinets, & a breakfast bar. There is a bright, partially private, sun room/office with tall windows and a vaulted ceiling. The dining room has a large patio door to another deck, radiant heat, pendant lighting, and is combined with the kitchen. Also on the second floor is a second family room with carpet, built-in speakers a huge patio door to the wrap-around deck, 4 wood windows, recessed lights, and a 2'3x4'6 closet. On the third level, you will find the bedrooms. The master bedroom has a patio door to a private deck, radiant heat, carpet, recessed lights, built-in speakers, a large 5'1x9'5 walk-in closet with a light, and a private bath. The full, private master bathroom, has a jetted tub with tile surround, shower, vanity with sink, ceramic tile floor, 1 wood window, vent fan, vanity light, & GFCI outlet. Bedroom 2 has a laminate floor, baseboard radiant heat, 2 wood windows, ceiling light, & a 2'1x7'7 closet with light. Bedroom 3 has carpet flooring, baseboard radiant heat, 2 wood windows, recessed lights, 3'4x3'6 walk-in closet with light. The detached insulated and heated garage will hold 3 cars. The well is drilled and there is a 2000 gallon holding tank that was set up for a mound system. Pre-inspected, water tested and home warranty included. Propane tank is leased. Next to the Gandy Dancer trail, boiler used 13 cords of wood in previous years. Seller has been using propane in the last few years and not burning wood in the outdoor boiler.
Location
State WI
County Douglas
Lake Name Miller Creek
Rooms
Family Room Main
Kitchen Upper
Exterior
Parking Features 3 Car
Garage Spaces 3.0
Waterfront Description 200-300 feet
Building
Lot Description Level
Architectural Style Contemporary
New Construction N
Schools
School District Superior
Read Less
Want to know what your home might be worth? Contact us for a FREE valuation!

Our team is ready to help you sell your home for the highest possible price ASAP
Copyright 2025 WIREX - All Rights Reserved






