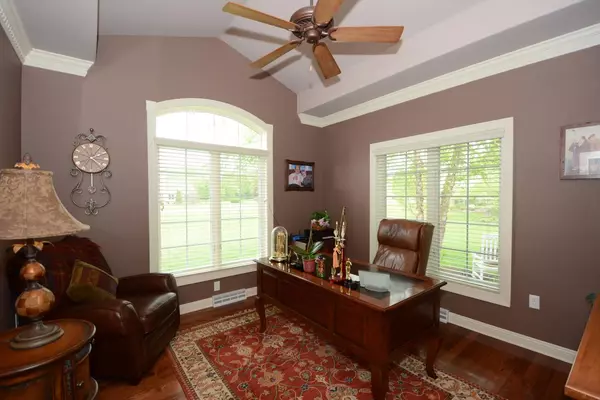Bought with Mary Biagini
$525,000
$535,000
1.9%For more information regarding the value of a property, please contact us for a free consultation.
309 Cypress Pt North Prairie, WI 53153
4 Beds
2.5 Baths
2,927 SqFt
Key Details
Sold Price $525,000
Property Type Single Family Home
Sub Type Colonial
Listing Status Sold
Purchase Type For Sale
Square Footage 2,927 sqft
Price per Sqft $179
Municipality NORTH PRAIRIE
Subdivision The Broadlands
MLS Listing ID 1680814
Sold Date 04/24/20
Style Colonial
Bedrooms 4
Full Baths 2
Half Baths 1
Year Built 2004
Annual Tax Amount $5,121
Tax Year 2019
Lot Size 0.920 Acres
Acres 0.92
Property Description
Enjoy the country club atmosphere of The Broadlands in this move in ready two story that overlooks the fifth fairway! The landscaping is beautiful! Attractive curb presence. Volume ceilings, expansive windows and neutral decor. Two story great room with handsome fireplace. Awesome kitchen with quartz counters and all the appliances. Plenty of rich hickory hardwood floors. Nice dining room and den. Luxurious main floor master suite with spa bath. Large basement plumbed for full bath and future rec room. Daylight windows. Seller says sell!
Location
State WI
County Waukesha
Zoning RES
Rooms
Basement 8'+ Ceiling, Full, Full Size Windows, Poured Concrete, Radon Mitigation System, Sump Pump
Kitchen Main
Interior
Interior Features High Speed Internet, Intercom, Pantry, Security System, Cathedral/vaulted ceiling, Walk-in closet(s), Wood or Sim.Wood Floors
Heating Natural Gas
Cooling Central Air, Forced Air
Equipment Dishwasher, Disposal, Microwave, Range/Oven, Range
Exterior
Exterior Feature Brick, Brick/Stone, Fiber Cement, Stone, Wood
Garage Opener Included, Attached, 3 Car
Garage Spaces 3.5
Waterfront N
Building
Sewer Municipal Shared Well, Shared Well, Private Septic System
Architectural Style Colonial
New Construction N
Schools
Middle Schools Park View
High Schools Mukwonago
School District Mukwonago
Read Less
Want to know what your home might be worth? Contact us for a FREE valuation!

Our team is ready to help you sell your home for the highest possible price ASAP
Copyright 2024 WIREX - All Rights Reserved






