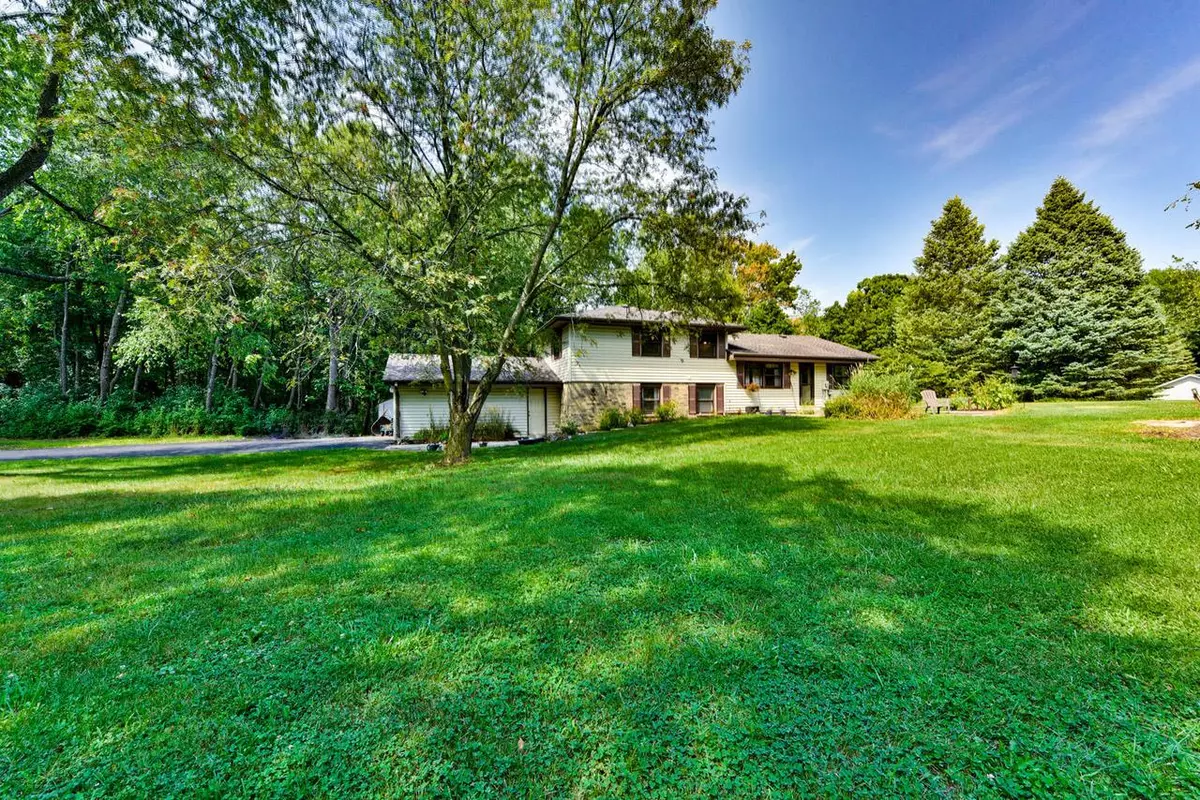Bought with Daniel B Braden
$312,700
$339,900
8.0%For more information regarding the value of a property, please contact us for a free consultation.
W266N6856 Thousand Oaks Dr Lisbon, WI 53089
4 Beds
2 Baths
2,044 SqFt
Key Details
Sold Price $312,700
Property Type Single Family Home
Sub Type Other
Listing Status Sold
Purchase Type For Sale
Square Footage 2,044 sqft
Price per Sqft $152
Municipality LISBON
Subdivision Thousand Oaks
MLS Listing ID 1704651
Sold Date 09/18/20
Style Other
Bedrooms 4
Full Baths 2
Year Built 1966
Annual Tax Amount $2,799
Tax Year 2019
Lot Size 1.060 Acres
Acres 1.06
Property Description
Thousand Oaks welcomes you to this multi-level home situated on over a beautiful one acre wooded lot! Main floor offers a nice sized kitchen including all appliances, formal dining room and living room. A few steps up are 3 nice sized bedrooms with hard wood floors, California closets along with a full bath. You will enjoy cozying up by the Natural Fireplace in the lower level Family Room which also has a 4th bedroom or home office and a second bath with shower stall. The lowest level houses your laundry area, mechanicals and lots of storage! Updates Per Seller include Well tank 2020; Furnace/AC 2019; Water/iron filter 2016; Water heater 2019; Roof 2006.Make this your new home!
Location
State WI
County Waukesha
Zoning Residential
Rooms
Family Room Lower
Basement Sump Pump
Kitchen Main
Interior
Interior Features Water Softener, Wood or Sim.Wood Floors
Heating Natural Gas
Cooling Forced Air, Multiple Units, Zoned Heating
Equipment Dishwasher, Dryer, Microwave, Range/Oven, Range, Refrigerator, Washer
Exterior
Exterior Feature Vinyl
Garage Basement Access, Opener Included, Attached, 2 Car
Garage Spaces 2.0
Waterfront N
Building
Lot Description Wooded
Sewer Well, Private Septic System
Architectural Style Other
New Construction N
Schools
Elementary Schools Merton
High Schools Arrowhead
School District Merton Community
Read Less
Want to know what your home might be worth? Contact us for a FREE valuation!

Our team is ready to help you sell your home for the highest possible price ASAP
Copyright 2024 WIREX - All Rights Reserved






