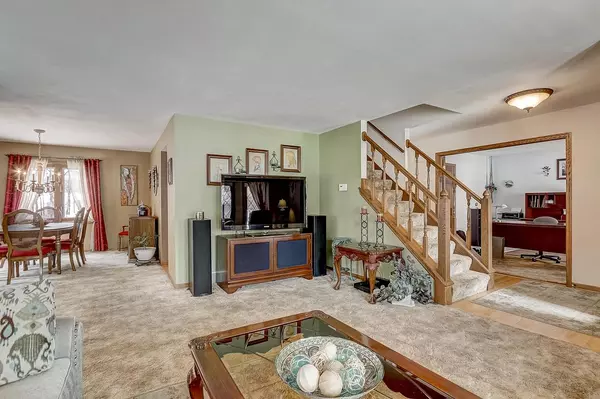Bought with Paul E Regalado
$385,000
$389,940
1.3%For more information regarding the value of a property, please contact us for a free consultation.
13145 W Wilbur Dr New Berlin, WI 53151
4 Beds
2.5 Baths
2,244 SqFt
Key Details
Sold Price $385,000
Property Type Single Family Home
Sub Type Tudor/Provincial
Listing Status Sold
Purchase Type For Sale
Square Footage 2,244 sqft
Price per Sqft $171
Municipality NEW BERLIN
Subdivision Greendridge West
MLS Listing ID 1676828
Sold Date 04/09/20
Style Tudor/Provincial
Bedrooms 4
Full Baths 2
Half Baths 1
Year Built 1985
Annual Tax Amount $5,395
Tax Year 2019
Lot Size 10,454 Sqft
Acres 0.24
Property Description
Original owner offers this gorgeous 2'x6' constructed Tudor home in New Berlin's Greenridge West subdivision. Hard to find 4 bedroom (1 on main floor) has been lovingly cared for & meticulously maintained. Perfect for entertaining, floorplan has unique sunken sitting area overlooking 2-way foreplace to formal dining. Flow into updated kitchen, with oak cabinets and granite counters, is seemless. Updates include new windows, roof, gutters, mechanicals, HWF, granite counters, stainless applicances, blinds, light fixtures, sump pump, & radon system. Basement, which just had drain tiles and beams installed with 20-year transferable warranty, is plumbed for additional bathroom and has extra tall ceilings. The garage is a true 2.75 stall. Wooded lot is private and Biwer Park is a block away!
Location
State WI
County Waukesha
Zoning R5
Rooms
Family Room Main
Basement 8'+ Ceiling, Block, Full, Radon Mitigation System, Sump Pump
Kitchen Main
Interior
Interior Features High Speed Internet, Pantry, Skylight(s), Cathedral/vaulted ceiling, Walk-in closet(s), Wood or Sim.Wood Floors
Heating Natural Gas
Cooling Central Air, Forced Air
Equipment Dishwasher, Disposal, Dryer, Microwave, Range/Oven, Range, Refrigerator, Washer
Exterior
Exterior Feature Brick, Brick/Stone, Stucco/Slate, (C) Stucco
Garage Opener Included, Attached, 2 Car
Garage Spaces 2.5
Waterfront N
Building
Lot Description Wooded
Sewer Municipal Sewer, Municipal Water
Architectural Style Tudor/Provincial
New Construction N
Schools
Elementary Schools Hoover
Middle Schools Lane
High Schools Nathan Hale
School District West Allis
Read Less
Want to know what your home might be worth? Contact us for a FREE valuation!

Our team is ready to help you sell your home for the highest possible price ASAP
Copyright 2024 WIREX - All Rights Reserved






