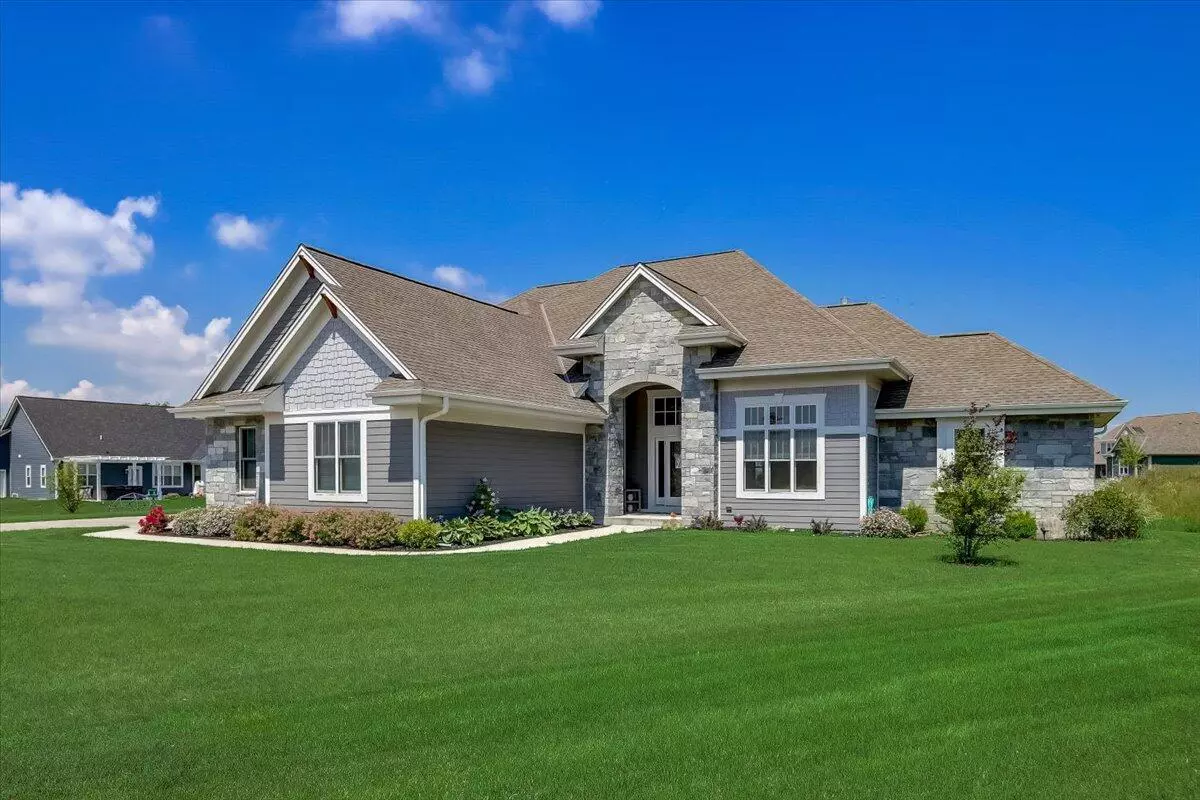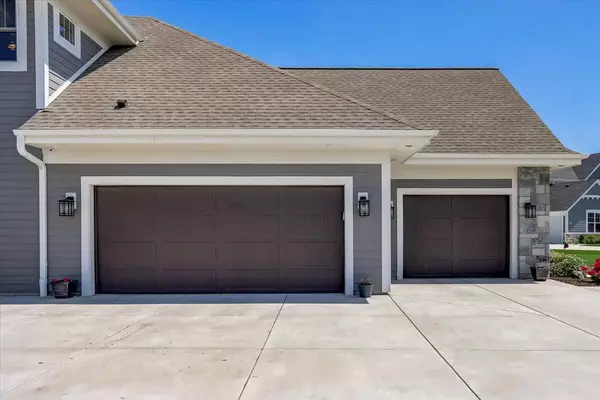Bought with Pat McMahon
$790,000
$759,900
4.0%For more information regarding the value of a property, please contact us for a free consultation.
S89W12836 Aster Hills Ct Muskego, WI 53150
5 Beds
3.5 Baths
3,692 SqFt
Key Details
Sold Price $790,000
Property Type Single Family Home
Sub Type Contemporary
Listing Status Sold
Purchase Type For Sale
Square Footage 3,692 sqft
Price per Sqft $213
Municipality MUSKEGO
Subdivision Aster Hills
MLS Listing ID 1745470
Sold Date 07/28/21
Style Contemporary
Bedrooms 5
Full Baths 3
Half Baths 1
Year Built 2017
Annual Tax Amount $8,636
Tax Year 2020
Lot Size 0.570 Acres
Acres 0.57
Property Description
This beautiful built home in sought after Aster Hills subdivision is over 3600 square feet has 5 bedrooms and 3 1/2 baths. Built in 2017, this open concept home boasts gorgeous hardwood floors, granite counter tops, a gas stove top with pot filler, many built ins and so much more! Upon entering the front door you are greeted by a large, open living room with two story ceilings and tons of natural light. Other first floor features include gas fireplace, sunroom, flex room, master suite, and a sizable 3 car garage. Second level holds 3 additional bedrooms and full bath. Lower level has a full bath, bedroom with egress and is just waiting for you to finish theater room. Entertaining will be a breeze with spectacular in ground pool! What are you waiting for?
Location
State WI
County Waukesha
Zoning RES
Rooms
Basement 8'+ Ceiling, Full, Sump Pump, Poured Concrete, Partially Finished
Kitchen Main
Interior
Interior Features Cable/Satellite Available, Cathedral/vaulted ceiling, Wood or Sim.Wood Floors, Walk-in closet(s), Pantry, High Speed Internet
Heating Natural Gas
Cooling Central Air, Forced Air
Equipment Dishwasher, Range/Oven, Range, Washer, Refrigerator, Microwave, Dryer, Disposal
Exterior
Exterior Feature Fiber Cement, Stone, Brick/Stone
Garage Opener Included, Attached, 3 Car
Garage Spaces 3.0
Waterfront N
Building
Sewer Municipal Sewer, Municipal Water
Architectural Style Contemporary
New Construction N
Schools
High Schools Muskego
School District Muskego-Norway
Read Less
Want to know what your home might be worth? Contact us for a FREE valuation!

Our team is ready to help you sell your home for the highest possible price ASAP
Copyright 2024 WIREX - All Rights Reserved






