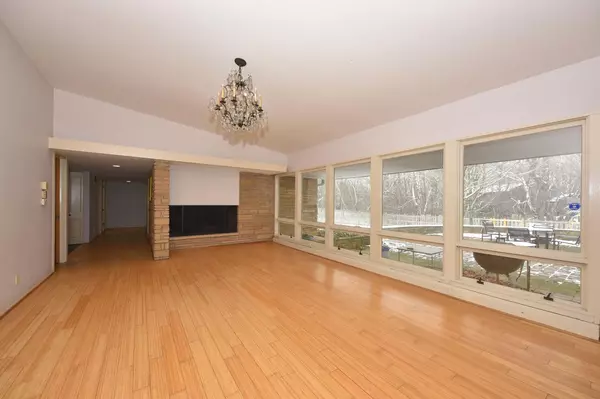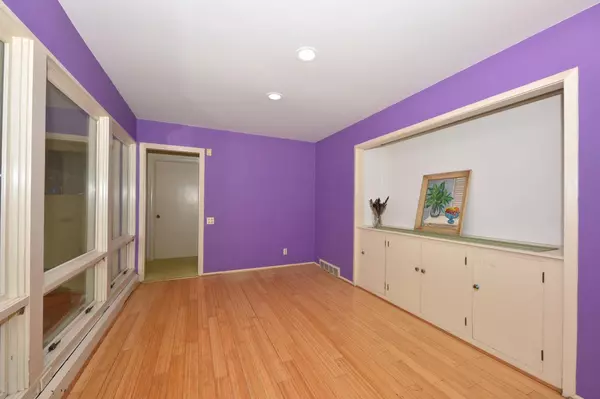Bought with Ericka L Lewandowski
$550,000
$565,000
2.7%For more information regarding the value of a property, please contact us for a free consultation.
1500 E Brown Deer Rd Bayside, WI 53217
3 Beds
3.5 Baths
2,848 SqFt
Key Details
Sold Price $550,000
Property Type Single Family Home
Sub Type Ranch
Listing Status Sold
Purchase Type For Sale
Square Footage 2,848 sqft
Price per Sqft $193
Municipality BAYSIDE
MLS Listing ID 1731321
Sold Date 04/29/21
Style Ranch
Bedrooms 3
Full Baths 3
Half Baths 1
Year Built 1954
Annual Tax Amount $13,432
Tax Year 2020
Lot Size 1.940 Acres
Acres 1.94
Property Description
Unique Bayside Mid Century Modern ranch was custom built for personal use by famed Milwaukee Builder Abe Tannenbaum. On a spectacular nature lovers dream lot adjoining the Audubon Center. Ravines, woods, & wildlife share the expansive acreage. Outdoor space includes 2 patios, one fenced in. The large, 2840 sq ft ranch house, has 3 BRs, 3.5 baths, large kitchen w/eating area, cathedral ceiling open living/dining room combo w/ 2 sided NFP shared by family room, all w/ bamboo floors. Sunroom w/ kitchenette, laundry/utility room w/ closets & storage galore throughout the house. The large basement awaits finishing to double living space. The bright, sunny, clean mid century original charm & details throughout this special house have only a few owners in its history. Love it & be its next owner.
Location
State WI
County Milwaukee
Zoning G1
Rooms
Family Room Main
Basement Block, Sump Pump
Kitchen Main
Interior
Interior Features Seller Leased: Water Softener, Separate Quarters, Cable/Satellite Available, Pantry, Cathedral/vaulted ceiling
Heating Natural Gas
Cooling Central Air, Forced Air
Equipment Dishwasher, Disposal, Dryer, Range/Oven, Range, Refrigerator, Washer
Exterior
Exterior Feature Stone, Brick/Stone, Wood
Garage Opener Included, Attached, 2 Car
Garage Spaces 2.5
Waterfront N
Building
Lot Description Wooded
Sewer Municipal Sewer, Well
Architectural Style Ranch
New Construction N
Schools
High Schools Nicolet
School District Nicolet Uhs
Read Less
Want to know what your home might be worth? Contact us for a FREE valuation!

Our team is ready to help you sell your home for the highest possible price ASAP
Copyright 2024 WIREX - All Rights Reserved






