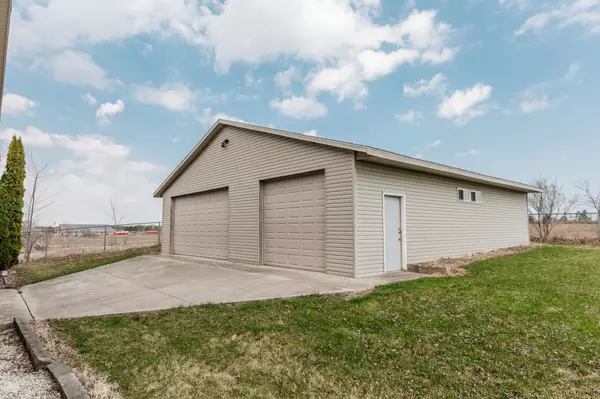Bought with Jill LeCount
$745,000
$745,000
For more information regarding the value of a property, please contact us for a free consultation.
1601 51st Dr Union Grove, WI 53182
4 Beds
3.5 Baths
3,664 SqFt
Key Details
Sold Price $745,000
Property Type Single Family Home
Sub Type Ranch
Listing Status Sold
Purchase Type For Sale
Square Footage 3,664 sqft
Price per Sqft $203
Municipality YORKVILLE
MLS Listing ID 1734705
Sold Date 06/15/21
Style Ranch
Bedrooms 4
Full Baths 3
Half Baths 1
Year Built 1966
Annual Tax Amount $8,995
Tax Year 2020
Lot Size 4.410 Acres
Acres 4.41
Property Sub-Type Ranch
Property Description
This home has it all! Escape to your private retreat on 4.41 acres in desirable Yorkville. Fish at your private pond that is stocked with fish until your heart's content. Every toy imaginable can fit into the 72x48 pole building with upstairs storage and electric with 4 overhead doors. Added space in the 32x32 detached garage behind with drive through ability. On to the house. A non-cookie cutter design with a closed foyer, opens to a roomy great room w FP. The kitchen is used by a chef, with a wrap around granite breakfast bar, vaulted ceilings, skylights. Huge WI Pantry. Wet bar is located around the corner at the DR. An office has its own 1/2 Bath. The MBR is enormous with a tiled bath shower, whirlpool tub and large WIC. LL is all new carpet with fresh paint and trim.
Location
State WI
County Racine
Zoning Res
Rooms
Basement 8'+ Ceiling, Finished, Full, Full Size Windows, Poured Concrete, Sump Pump, Walk Out/Outer Door
Kitchen Main
Interior
Interior Features Cable/Satellite Available, Central Vacuum, High Speed Internet, Intercom, Pantry, Sauna, Skylight(s), Cathedral/vaulted ceiling, Walk-in closet(s), Wood or Sim.Wood Floors
Heating Lp Gas
Cooling Central Air, Forced Air
Equipment Dishwasher, Dryer, Microwave, Other, Range/Oven, Range, Refrigerator, Washer
Exterior
Exterior Feature Brick, Brick/Stone, Stone
Parking Features Basement Access, Built-in under Home, Opener Included, Attached, 4 Car
Garage Spaces 4.0
Waterfront Description Deeded Water Access,Water Access/Rights,Waterfrontage on Lot,Pond,View of Water
Building
Sewer Private Septic System, Mound System, Well
Architectural Style Ranch
New Construction N
Schools
High Schools Union Grove
School District Yorkville J2
Read Less
Want to know what your home might be worth? Contact us for a FREE valuation!

Our team is ready to help you sell your home for the highest possible price ASAP
Copyright 2025 WIREX - All Rights Reserved






