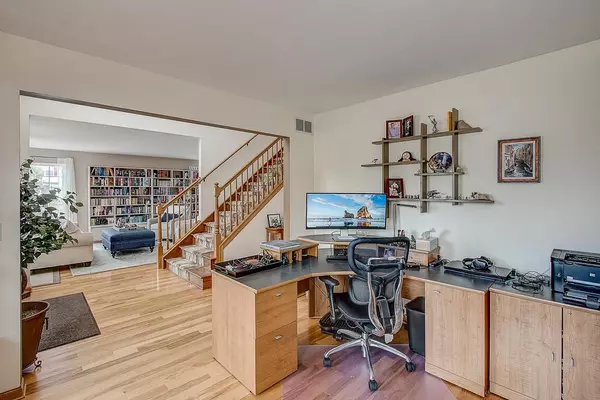Bought with Emily Kamm
$337,000
$334,900
0.6%For more information regarding the value of a property, please contact us for a free consultation.
9607 71st St Kenosha, WI 53142
4 Beds
3.5 Baths
3,242 SqFt
Key Details
Sold Price $337,000
Property Type Single Family Home
Sub Type Contemporary
Listing Status Sold
Purchase Type For Sale
Square Footage 3,242 sqft
Price per Sqft $103
Municipality KENOSHA
Subdivision White Caps
MLS Listing ID 1654645
Sold Date 02/18/20
Style Contemporary
Bedrooms 4
Full Baths 3
Half Baths 1
Year Built 2000
Annual Tax Amount $6,264
Tax Year 2018
Lot Size 10,890 Sqft
Acres 0.25
Property Description
White Caps 2-story offered on the Open Market for the 1st time! Constructed in 2000, on a quiet cul-de-sac w/ fenced back yard and patio; this well-kept home boasts generous living space on 3 levels! Expansive counter space in the kitchen w/SS appliances include a large island and eat-in area that leads to the family room retreat. Separate dining, formal living rm, and office areas complete the main level with hard wood hickory flooring throughout & continues to the upper loft where an oversized Master adorns ceramic tile, a double vanity, spa tub, walk-in shower, and a walk-in closet to complete this Master Suite retreat. A 4th BR and 3rd BA on the lower level also includes a rec room and wet bar to further expand your living, and entertaining space. Just turn the key and move right in!
Location
State WI
County Kenosha
Zoning RS-2
Rooms
Family Room Main
Basement Finished, Full
Kitchen Main
Interior
Interior Features High Speed Internet, Walk-in closet(s), Wood or Sim.Wood Floors
Heating Natural Gas
Cooling Forced Air
Equipment Dishwasher, Disposal, Microwave, Range/Oven, Range, Refrigerator
Exterior
Exterior Feature Vinyl
Garage Opener Included, Attached, 2 Car
Garage Spaces 2.0
Waterfront N
Building
Sewer Municipal Sewer, Municipal Water
Architectural Style Contemporary
New Construction N
Schools
Elementary Schools Nash
Middle Schools Mahone
High Schools Indian Trail Hs & Academy
School District Kenosha
Others
Special Listing Condition Arms Length
Read Less
Want to know what your home might be worth? Contact us for a FREE valuation!

Our team is ready to help you sell your home for the highest possible price ASAP
Copyright 2024 WIREX - All Rights Reserved






