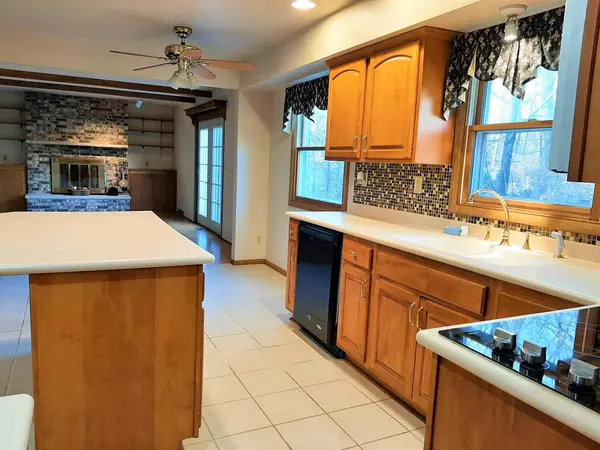Bought with Sally A Prell
$324,000
$329,900
1.8%For more information regarding the value of a property, please contact us for a free consultation.
11330 W Woodside DR Hales Corners, WI 53130
4 Beds
2.5 Baths
2,423 SqFt
Key Details
Sold Price $324,000
Property Type Single Family Home
Sub Type Colonial
Listing Status Sold
Purchase Type For Sale
Square Footage 2,423 sqft
Price per Sqft $133
Municipality HALES CORNERS
MLS Listing ID 1671362
Sold Date 03/13/20
Style Colonial
Bedrooms 4
Full Baths 2
Half Baths 1
Year Built 1968
Annual Tax Amount $8,136
Tax Year 2018
Lot Size 0.750 Acres
Acres 0.75
Property Description
Gorgeous home, fantastic location!! Move-in ready for the new year, this well-maintained 4-bedroom home features an open floorplan with beautifully refinished hardwood floors and custom updates throughout! Highly desired neighborhood with unusually deep 3/4-acre wooded lots, within walking distance to K-12 schools, parks, shopping, and quick access to the Hale Interchange. This home provides: 1st floor laundry/mud room with washer & dryer, 1-2 yrs new AC & furnace units, full-house central vacuum system, custom kitchen with all appliances included, natural brick fireplace with french doors to back patio, bay window in newly carpeted LR, spacious MBR with walk-in closet, full-sized basement with workbench & shelves, southern exposure front porch with stunning summer perennial landscaping!
Location
State WI
County Milwaukee
Zoning Residential
Rooms
Family Room Main
Basement 8'+ Ceiling, Block, Full, Radon Mitigation System, Sump Pump
Kitchen Main
Interior
Interior Features Cable/Satellite Available, Central Vacuum, High Speed Internet, Walk-in closet(s), Wood or Sim.Wood Floors
Heating Natural Gas
Cooling Central Air, Forced Air
Equipment Dishwasher, Disposal, Dryer, Microwave, Range/Oven, Range, Refrigerator, Washer
Exterior
Exterior Feature Brick, Brick/Stone, Wood
Garage Opener Included, Attached, 2 Car
Garage Spaces 2.5
Waterfront N
Building
Sewer Municipal Sewer, Municipal Water
Architectural Style Colonial
New Construction N
Schools
Middle Schools Whitnall
High Schools Whitnall
School District Whitnall
Read Less
Want to know what your home might be worth? Contact us for a FREE valuation!

Our team is ready to help you sell your home for the highest possible price ASAP
Copyright 2024 WIREX - All Rights Reserved






