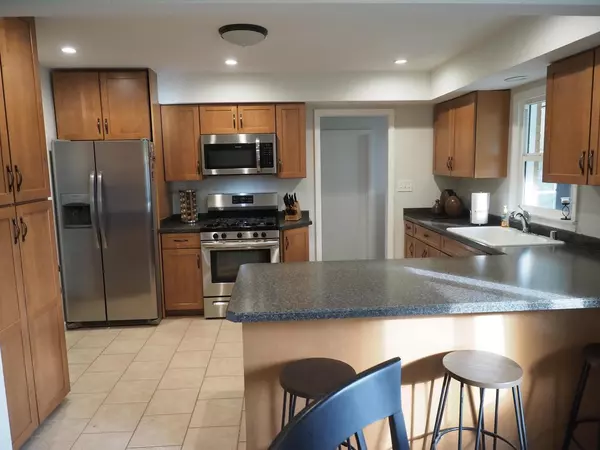Bought with Troy D Hermanson
$298,000
$297,500
0.2%For more information regarding the value of a property, please contact us for a free consultation.
W160N5062 Hickory Tree Ln Menomonee Falls, WI 53051
3 Beds
1 Bath
1,760 SqFt
Key Details
Sold Price $298,000
Property Type Single Family Home
Sub Type Ranch
Listing Status Sold
Purchase Type For Sale
Square Footage 1,760 sqft
Price per Sqft $169
Municipality MENOMONEE FALLS
Subdivision Fair Oak Manor
MLS Listing ID 1716943
Sold Date 12/15/20
Style Ranch
Bedrooms 3
Full Baths 1
Year Built 1956
Annual Tax Amount $2,996
Tax Year 2019
Lot Size 0.600 Acres
Acres 0.6
Property Description
Move-in ready all brick Ranch settled on a park-like .6 acre corner lot with mature trees. Fantastic, quiet subdivision in the desirable Hamilton school district with low village taxes! 2.5 car attached garage plus newly constructed 16x8 storage shed in the back yard. Spacious three season room great for entertaining! Home features beautifully refinished hardwood floors, retextured walls & fresh paint throughout. 3 nice sized bedrooms, updated full bath, sunny LR with bay window, open eat-in kitchen/dining area. New SS appliances. Partially finished LL rec room with new carpeting offers lots of addt'l living space. Basement is plumbed for shower/tub. New Wasco windows. Newer roof & gutters, aluminum wrapped facia, soffits & window trim. Come see all this wonderful property has to offer!
Location
State WI
County Waukesha
Zoning RES
Rooms
Basement Block, Full, Partially Finished, Sump Pump
Kitchen Main
Interior
Interior Features Wood or Sim.Wood Floors
Heating Natural Gas
Cooling Central Air, Forced Air
Equipment Dishwasher, Disposal, Dryer, Microwave, Range/Oven, Range, Refrigerator, Washer
Exterior
Exterior Feature Aluminum/Steel, Aluminum, Brick, Brick/Stone
Garage Opener Included, Attached, 2 Car
Garage Spaces 2.5
Waterfront N
Building
Sewer Municipal Sewer, Municipal Water
Architectural Style Ranch
New Construction N
Schools
Middle Schools Templeton
High Schools Hamilton
School District Hamilton
Others
Special Listing Condition Arms Length
Read Less
Want to know what your home might be worth? Contact us for a FREE valuation!

Our team is ready to help you sell your home for the highest possible price ASAP
Copyright 2024 WIREX - All Rights Reserved






