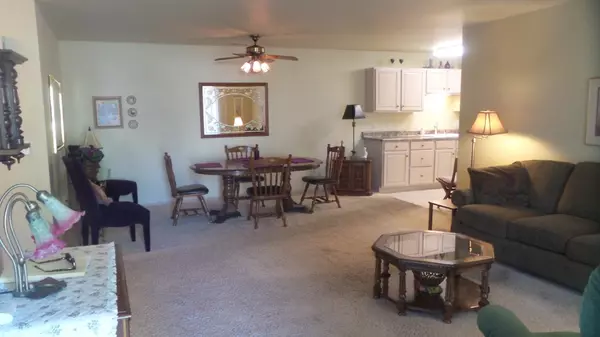Bought with Jean Schoenwaelder
$155,000
$144,900
7.0%For more information regarding the value of a property, please contact us for a free consultation.
1057 N Sunnyslope DRIVE #102 Mount Pleasant, WI 53406
2 Beds
2 Baths
1,300 SqFt
Key Details
Sold Price $155,000
Property Type Condo
Listing Status Sold
Purchase Type For Sale
Square Footage 1,300 sqft
Price per Sqft $119
Municipality MOUNT PLEASANT
MLS Listing ID 1705549
Sold Date 09/17/20
Bedrooms 2
Full Baths 2
Condo Fees $215/mo
Year Built 2000
Annual Tax Amount $1,988
Tax Year 2019
Property Description
Your family will love this first time on the market custom designed condominium. This well maintained first floor condo offers a spacious living room/dining room. The bright kitchen is just off the dining room with an electric range and refrigerator, cream colored cabinets and beige ceramic floors with plenty of counter space and a large pantry closet. The back hall has a large laundry room, plus an office leading to the 2 car garage. The bathrooms have been nicely updated with new flooring. There are lots of closets and storage space plus the master bedroom walk in closet. Great location, there are grocery stores, banks, medical facilities, all with in minutes of the condo. Great community with walking and recreation around the corner.
Location
State WI
County Racine
Zoning Res
Rooms
Basement None / Slab
Kitchen Main
Interior
Interior Features Cable/Satellite Available, High Speed Internet, In-Unit Laundry, Pantry, Walk-in closet(s)
Heating Natural Gas
Cooling Central Air, Forced Air
Equipment Dishwasher, Disposal, Dryer, Microwave, Range/Oven, Refrigerator, Washer
Exterior
Exterior Feature Aluminum/Steel, Brick, Brick/Stone, Aluminum Trim
Garage Attached, Opener Included, 2 Car
Garage Spaces 2.0
Waterfront N
Building
Sewer Municipal Sewer, Municipal Water
New Construction N
Schools
Elementary Schools West Ridge
Middle Schools Mitchell
High Schools Case
School District Racine
Others
Pets Description Y
Read Less
Want to know what your home might be worth? Contact us for a FREE valuation!

Our team is ready to help you sell your home for the highest possible price ASAP
Copyright 2024 WIREX - All Rights Reserved






