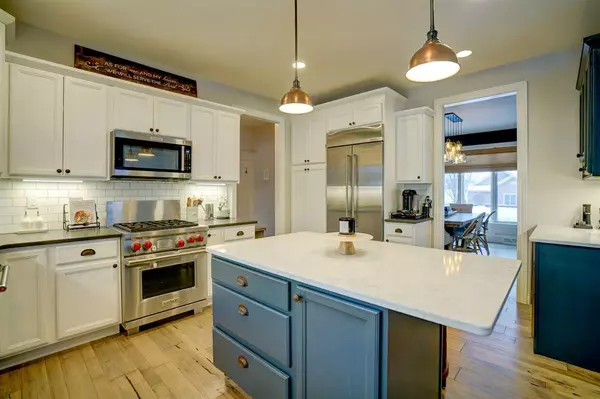Bought with Jordan Armentrout
$629,000
$675,000
6.8%For more information regarding the value of a property, please contact us for a free consultation.
9506 Hill Creek Drive Verona, WI 53593
5 Beds
3.5 Baths
3,867 SqFt
Key Details
Sold Price $629,000
Property Type Single Family Home
Sub Type Other
Listing Status Sold
Purchase Type For Sale
Square Footage 3,867 sqft
Price per Sqft $162
Municipality MADISON
Subdivision Hawks Landing
MLS Listing ID 1875918
Sold Date 06/26/20
Style Other
Bedrooms 5
Full Baths 3
Half Baths 1
Year Built 2002
Annual Tax Amount $10,981
Tax Year 2019
Lot Size 0.500 Acres
Acres 0.5
Property Sub-Type Other
Property Description
Completely renovated 5 bedroom/3.5 bath 2 story home in Hawks Landing backing up to horse farm! Gourmet kitchen features quartz counter tops, subway tile backsplash, stainless appliances (Wolf gas range/oven & Sub-Zero beverage center/ice maker) & center island with snack bar. Living room with gas fireplace & custom built-ins, formal dining, dinette, office/flex room & sun room leading to private fenced in backyard with waterfall pond & Unilock patio. Spacious master suite with tray ceiling, walk-in closet & private bath with double vanity, tiled shower & heated floors. Exposed lower level family room, theater room, 5th bedroom & full bath. New doors/trim, cabinets, flooring, paint, garage doors & much more (see associated docs for complete list)!
Location
State WI
County Dane
Zoning SR-C1
Rooms
Family Room Lower
Basement Full, Exposed, Full Size Windows, Finished, Sump Pump, Radon Mitigation System, Poured Concrete
Kitchen Main
Interior
Interior Features Wood or Sim.Wood Floors, Walk-in closet(s), Water Softener, Cable/Satellite Available
Heating Natural Gas
Cooling Forced Air, Central Air
Equipment Range/Oven, Refrigerator, Dishwasher, Microwave, Disposal, Washer, Dryer
Exterior
Exterior Feature Vinyl, Brick
Parking Features 3 Car, Attached, Opener Included
Garage Spaces 3.0
Building
Lot Description Sidewalks
Sewer Municipal Water, Municipal Sewer
Architectural Style Other
New Construction N
Schools
Elementary Schools Olson
Middle Schools Toki
High Schools Memorial
School District Madison
Others
Special Listing Condition Arms Length
Read Less
Want to know what your home might be worth? Contact us for a FREE valuation!

Our team is ready to help you sell your home for the highest possible price ASAP
Copyright 2025 WIREX - All Rights Reserved






