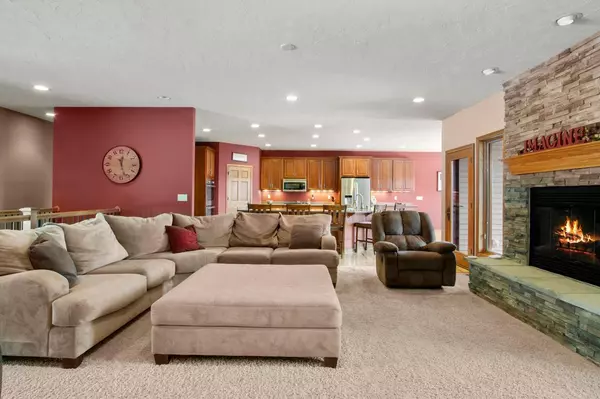Bought with Janita L Alvey
$599,700
$599,700
For more information regarding the value of a property, please contact us for a free consultation.
N7658 Carriage Dr Elkhorn, WI 53121
4 Beds
3.5 Baths
4,375 SqFt
Key Details
Sold Price $599,700
Property Type Single Family Home
Sub Type Ranch
Listing Status Sold
Purchase Type For Sale
Square Footage 4,375 sqft
Price per Sqft $137
Municipality TROY
Subdivision Surrey Ridge
MLS Listing ID 1681693
Sold Date 05/21/20
Style Ranch
Bedrooms 4
Full Baths 3
Half Baths 1
Year Built 2006
Annual Tax Amount $7,651
Tax Year 2019
Lot Size 6.900 Acres
Acres 6.9
Property Description
Sanctuary found on 6.9 wooded kettle moraine topog with Honey Creek frontage you'll find this 4 BD, 3.5 bath split open concept ranch with walkout lower level. Outstanding features start with the kitchen with huge breakfast bar, SS APPl, Hickory floors, Meganite tops, walk-in pantry and dinette with deck access,LR with fireplace open to KTCH, Master BD suite with office, his and her walk-in closets, bath with tile shower, double vanity and whirlpool tub, 2nd and 3 rd Bd on main share Jack and Jill bath. Family room walkout measuring 40 x 60 with large wet bar ideal for entertaining offering dishwasher, glass cooler and ice maker,access to inground pool and patio fenced. Also in the lower level you'll find a 4th Bd, Full Bath, work out room and stairway to 4 car garage 25 X 48.
Location
State WI
County Walworth
Zoning R-1
Lake Name Honey Creek
Rooms
Family Room Lower
Basement Finished, Full, Full Size Windows, Poured Concrete, Walk Out/Outer Door, Exposed
Kitchen Main
Interior
Interior Features Water Softener, Central Vacuum, High Speed Internet, Pantry, Walk-in closet(s), Wet Bar, Wood or Sim.Wood Floors
Heating Natural Gas
Cooling Central Air, Forced Air
Equipment Dishwasher, Disposal, Microwave, Range/Oven, Range, Refrigerator
Exterior
Exterior Feature Brick, Brick/Stone, Vinyl
Garage Basement Access, Opener Included, Heated, Attached, 4 Car
Garage Spaces 4.0
Waterfront Y
Waterfront Description Waterfrontage on Lot,Creek,Over 300 feet
Building
Lot Description Wooded
Sewer Well, Private Septic System
Architectural Style Ranch
New Construction N
Schools
School District Elkhorn Area
Read Less
Want to know what your home might be worth? Contact us for a FREE valuation!

Our team is ready to help you sell your home for the highest possible price ASAP
Copyright 2024 WIREX - All Rights Reserved






