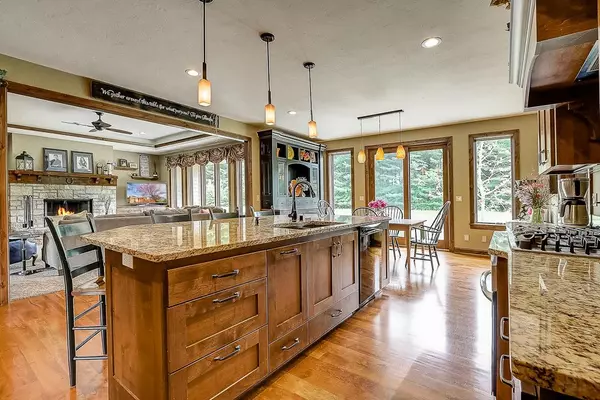Bought with The Lien Team*
$725,000
$749,900
3.3%For more information regarding the value of a property, please contact us for a free consultation.
36055 Ravinia Park Blvd Summit, WI 53066
3 Beds
3.5 Baths
4,062 SqFt
Key Details
Sold Price $725,000
Property Type Single Family Home
Sub Type Ranch
Listing Status Sold
Purchase Type For Sale
Square Footage 4,062 sqft
Price per Sqft $178
Municipality SUMMIT
Subdivision Ravinia Park
MLS Listing ID 1691730
Sold Date 10/09/20
Style Ranch
Bedrooms 3
Full Baths 3
Half Baths 1
Year Built 2013
Annual Tax Amount $7,957
Tax Year 2019
Lot Size 2.910 Acres
Acres 2.91
Property Description
Builder's own home with high end finishes! This custom-built ranch by JFK Design Build has quality materials from structure to interior finishes. American Cherry floors flow from the foyer & dining room to the open concept kitchen. Prepare to test your culinary skills in the gourmet kitchen equipped with GE monogram & GE profile appliances, large center island & granite counters. Great room features a 10' tray ceiling & fireplace finished with custom crafted stone surround. Large windows take advantage of the natural light & wooded backdrop. Retreat to the spacious master suite detailed with tray ceiling & a huge walk in closet. Finished lower level also includes a workshop. Relax on the large patio with beautiful hardscaping & a fire pit. Home has been meticulously maintained, a must see!
Location
State WI
County Waukesha
Zoning Residential
Rooms
Basement Finished, Full, Sump Pump
Kitchen Main
Interior
Interior Features Water Softener, Central Vacuum, Pantry, Wood or Sim.Wood Floors
Heating Natural Gas
Cooling Central Air, Forced Air
Equipment Dishwasher, Disposal, Dryer, Freezer, Microwave, Range/Oven, Range, Refrigerator, Washer
Exterior
Exterior Feature Fiber Cement, Stone, Brick/Stone
Garage Basement Access, Opener Included, Attached, 3 Car
Garage Spaces 3.0
Waterfront N
Building
Sewer Well, Private Septic System
Architectural Style Ranch
New Construction N
Schools
High Schools Oconomowoc
School District Oconomowoc Area
Others
Special Listing Condition Arms Length
Read Less
Want to know what your home might be worth? Contact us for a FREE valuation!

Our team is ready to help you sell your home for the highest possible price ASAP
Copyright 2024 WIREX - All Rights Reserved






