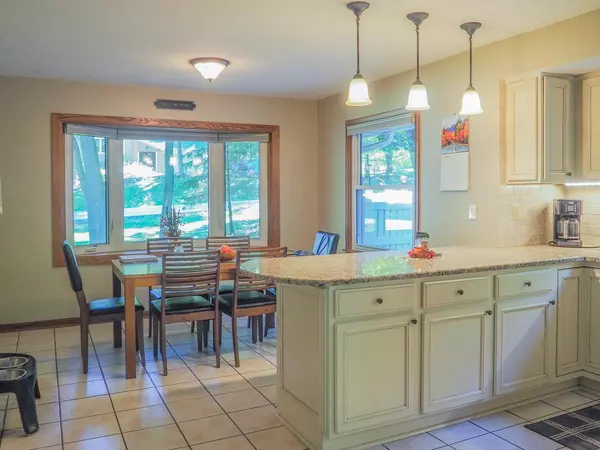Bought with Bonnie Malcore
$317,500
$299,000
6.2%For more information regarding the value of a property, please contact us for a free consultation.
N77W22300 Wooded Hills Dr Lisbon, WI 53089
3 Beds
3 Baths
1,543 SqFt
Key Details
Sold Price $317,500
Property Type Single Family Home
Sub Type Ranch
Listing Status Sold
Purchase Type For Sale
Square Footage 1,543 sqft
Price per Sqft $205
Municipality LISBON
MLS Listing ID 1705646
Sold Date 09/28/20
Style Ranch
Bedrooms 3
Full Baths 3
Year Built 1965
Annual Tax Amount $3,417
Tax Year 2019
Lot Size 0.710 Acres
Acres 0.71
Property Description
Looking for a place to call home? Look no further! This charming 3 BR, 3 BA exposed LL Ranch is in a beautifully wooded area within walking distance to Menomonee Parkway. Stone path entryways lead up to the front door and down to the insulated 2.5 car garage. The grand entryway leads to a spacious living room with a corner NFP and picturesque views into the backyard. The connected dinning room is perfect for entertaining guests. Beautifully updated KIT with granite counter tops & newer appliances are perfect for everyday living. Master suite has it's own walk-in closet and master bath featuring a jetted tub and its own private patio overlooking the wooded backyard. Make this house your home today!
Location
State WI
County Waukesha
Zoning Res
Rooms
Basement Full, Full Size Windows, Partially Finished, Radon Mitigation System, Walk Out/Outer Door, Exposed
Kitchen Main
Interior
Interior Features Water Softener, Pantry, Walk-in closet(s), Wood or Sim.Wood Floors
Heating Natural Gas
Cooling Central Air, Forced Air
Equipment Dishwasher, Dryer, Microwave, Other, Range/Oven, Range, Refrigerator, Washer
Exterior
Exterior Feature Stone, Brick/Stone, Wood
Garage Opener Included, Attached, 2 Car
Garage Spaces 2.5
Waterfront N
Building
Lot Description Wooded
Sewer Municipal Sewer, Well
Architectural Style Ranch
New Construction N
Schools
Middle Schools Templeton
High Schools Hamilton
School District Hamilton
Read Less
Want to know what your home might be worth? Contact us for a FREE valuation!

Our team is ready to help you sell your home for the highest possible price ASAP
Copyright 2024 WIREX - All Rights Reserved






