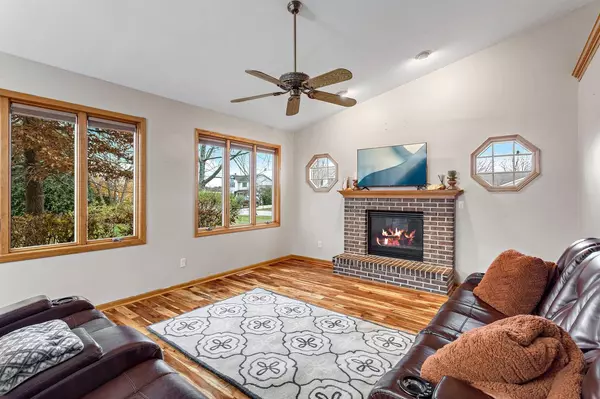Bought with Michael L Passafaro
$362,500
$365,000
0.7%For more information regarding the value of a property, please contact us for a free consultation.
24686 121st Pl Trevor, WI 53179
3 Beds
2.5 Baths
2,935 SqFt
Key Details
Sold Price $362,500
Property Type Single Family Home
Sub Type Colonial
Listing Status Sold
Purchase Type For Sale
Square Footage 2,935 sqft
Price per Sqft $123
Municipality SALEM LAKES
Subdivision Stonehedge Estates
MLS Listing ID 1772108
Sold Date 01/26/22
Style Colonial
Bedrooms 3
Full Baths 2
Half Baths 2
Year Built 2000
Annual Tax Amount $6,009
Tax Year 2021
Lot Size 0.550 Acres
Acres 0.55
Property Description
Peacefully located in The Stone-hedge subdivision you'll be delighted by the space between homes, a large yard w/ shed (.54 acre) & private patio to enjoy; fences are allowed! Upon entering you'll be greeted by the welcoming foyer, private office and stairs to the 2nd floor w/ loft. As you walk toward the back of the home you'll find an open concept kitchen w/ appliances, dinette & family room for gatherings large & small. The family room has a lofted ceiling, large windows & a gas fireplace. The first floor also offers a den (LR), dining, powder, laundry & mud rooms. Upstairs has you'll find 2 bedrooms, large bath & large owner's retreat w/ grand bathroom & walk-in closet. The basement has an XL rec room, craft room & half bath. If you're looking for room to move, this is your home!
Location
State WI
County Kenosha
Zoning Res
Rooms
Family Room Main
Basement Full, Partially Finished, Poured Concrete, Sump Pump
Kitchen Main
Interior
Interior Features Seller Leased: Water Softener, Cable/Satellite Available, Cathedral/vaulted ceiling, Walk-in closet(s), Wood or Sim.Wood Floors
Heating Natural Gas
Cooling Central Air, Forced Air
Equipment Dishwasher, Disposal, Dryer, Microwave, Range/Oven, Range, Refrigerator, Washer
Exterior
Exterior Feature Vinyl
Garage Opener Included, Attached, 2 Car
Garage Spaces 2.5
Waterfront N
Building
Lot Description Wooded
Sewer Municipal Water, Shared Well
Architectural Style Colonial
New Construction N
Schools
Elementary Schools Salem
High Schools Central
School District Salem
Read Less
Want to know what your home might be worth? Contact us for a FREE valuation!

Our team is ready to help you sell your home for the highest possible price ASAP
Copyright 2024 WIREX - All Rights Reserved






