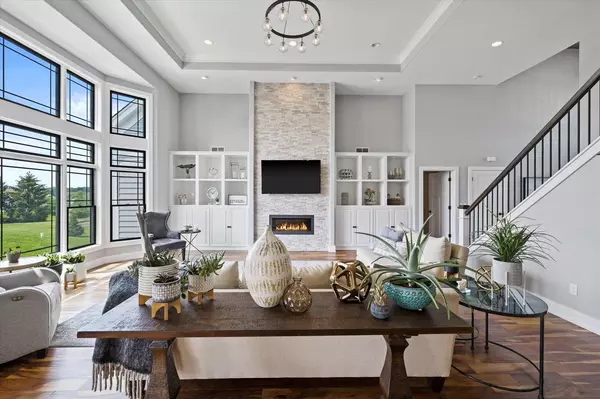Bought with Mai Der Shaw
$955,000
$949,000
0.6%For more information regarding the value of a property, please contact us for a free consultation.
W272N6215 Maple St Sussex, WI 53089
5 Beds
3.5 Baths
5,259 SqFt
Key Details
Sold Price $955,000
Property Type Single Family Home
Sub Type Contemporary
Listing Status Sold
Purchase Type For Sale
Square Footage 5,259 sqft
Price per Sqft $181
Municipality SUSSEX
Subdivision Beaumont Ridge
MLS Listing ID 1754572
Sold Date 09/14/21
Style Contemporary
Bedrooms 5
Full Baths 3
Half Baths 2
Year Built 2017
Annual Tax Amount $8,647
Tax Year 2020
Lot Size 0.920 Acres
Acres 0.92
Property Description
2017 Trustway Parade of Home was completely custom built. This 5 Bedroom, 4.5 Bath, 5,200 sq ft home is loaded with amenities. This well-appointed contemporary home boasts a dramatic Foyer entryway, two story Great Room stunning open concept Kitchen with massive center island and a breathtaking Sun Room. Formal Dining Room has beautiful archway and custom wainscoting. Main floor Office den features custom beamed ceiling. Master Bedroom has its own private wing of the house & is your relaxation oasis. Gigantic walk-in doorless tile shower, jetted whirlpool tub and a custom closet system with center is land unit. Basement is totally finished for additional space. Outdoor yard space and entertainment will take your breath away. Way too much included in this home for one single MLS paragraph.
Location
State WI
County Waukesha
Zoning RES
Rooms
Basement 8'+ Ceiling, Finished, Full
Kitchen Main
Interior
Interior Features Water Softener, Cable/Satellite Available, Central Vacuum, High Speed Internet, Intercom, Pantry, Security System, Skylight(s), Cathedral/vaulted ceiling, Walk-in closet(s), Walk-thru Bedroom, Wood or Sim.Wood Floors
Heating Natural Gas
Cooling Central Air, Forced Air
Equipment Dishwasher, Disposal, Dryer, Microwave, Range/Oven, Range, Refrigerator, Washer
Exterior
Exterior Feature Fiber Cement, Stone, Brick/Stone
Garage Opener Included, Attached, 3 Car
Garage Spaces 3.5
Waterfront N
Building
Sewer Well, Private Septic System
Architectural Style Contemporary
New Construction N
Schools
High Schools Arrowhead
School District Arrowhead Uhs
Read Less
Want to know what your home might be worth? Contact us for a FREE valuation!

Our team is ready to help you sell your home for the highest possible price ASAP
Copyright 2024 WIREX - All Rights Reserved






