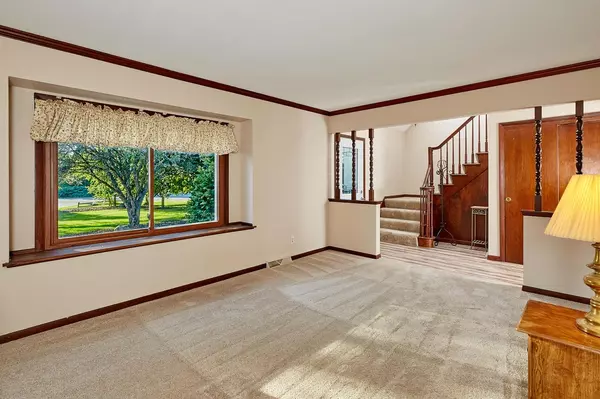Bought with Karen L Reed
$369,900
$369,900
For more information regarding the value of a property, please contact us for a free consultation.
N69W25837 Coventry COURT Lisbon, WI 53089
4 Beds
1.5 Baths
2,100 SqFt
Key Details
Sold Price $369,900
Property Type Single Family Home
Sub Type Cape Cod
Listing Status Sold
Purchase Type For Sale
Square Footage 2,100 sqft
Price per Sqft $176
Municipality LISBON
Subdivision Brighton Estates
MLS Listing ID 1655648
Sold Date 01/10/20
Style Cape Cod
Bedrooms 4
Full Baths 1
Half Baths 1
Year Built 1974
Annual Tax Amount $4,221
Tax Year 2018
Lot Size 1.000 Acres
Acres 1.0
Property Description
This adorable Cape Cod will steal your heart! Nestled on a beautiful 1 acre lot, this beautifully updated home has something for everyone. The Chef will love the updated kitchen with lovely cabinets, granite tops, stainless steel appliances, under cabinet lighting, and ceramic floor. The Athlete will love the inground pool. The Entertainer will love the fantastic 3 season room. The Mechanic will swoon over the detached 2 car garage with a center I-beam, separate sub-panel, pull-down stairs to attic storage, AC, and a gas line for a heater! Updated full and half baths, a bedroom and laundry room on the main level, and a bonus office/den on the main level with a vaulted ceiling, skylites and 3 walls of windows! Be ready to fall in love with this MOVE-IN READY home!
Location
State WI
County Waukesha
Zoning RES
Rooms
Family Room Main
Basement Block, Full, Sump Pump
Kitchen Main
Interior
Interior Features Water Softener, Cable/Satellite Available, Skylight(s), Cathedral/vaulted ceiling
Heating Natural Gas
Cooling Central Air, Forced Air
Equipment Dishwasher, Dryer, Microwave, Range/Oven, Range, Refrigerator, Washer
Exterior
Exterior Feature Aluminum/Steel, Aluminum, Vinyl
Garage Opener Included, Attached, 4 Car
Garage Spaces 4.0
Waterfront N
Building
Sewer Private Septic System, Mound System, Well
Architectural Style Cape Cod
New Construction N
Schools
Middle Schools Templeton
High Schools Hamilton
School District Hamilton
Others
Special Listing Condition Arms Length
Read Less
Want to know what your home might be worth? Contact us for a FREE valuation!

Our team is ready to help you sell your home for the highest possible price ASAP
Copyright 2024 WIREX - All Rights Reserved






