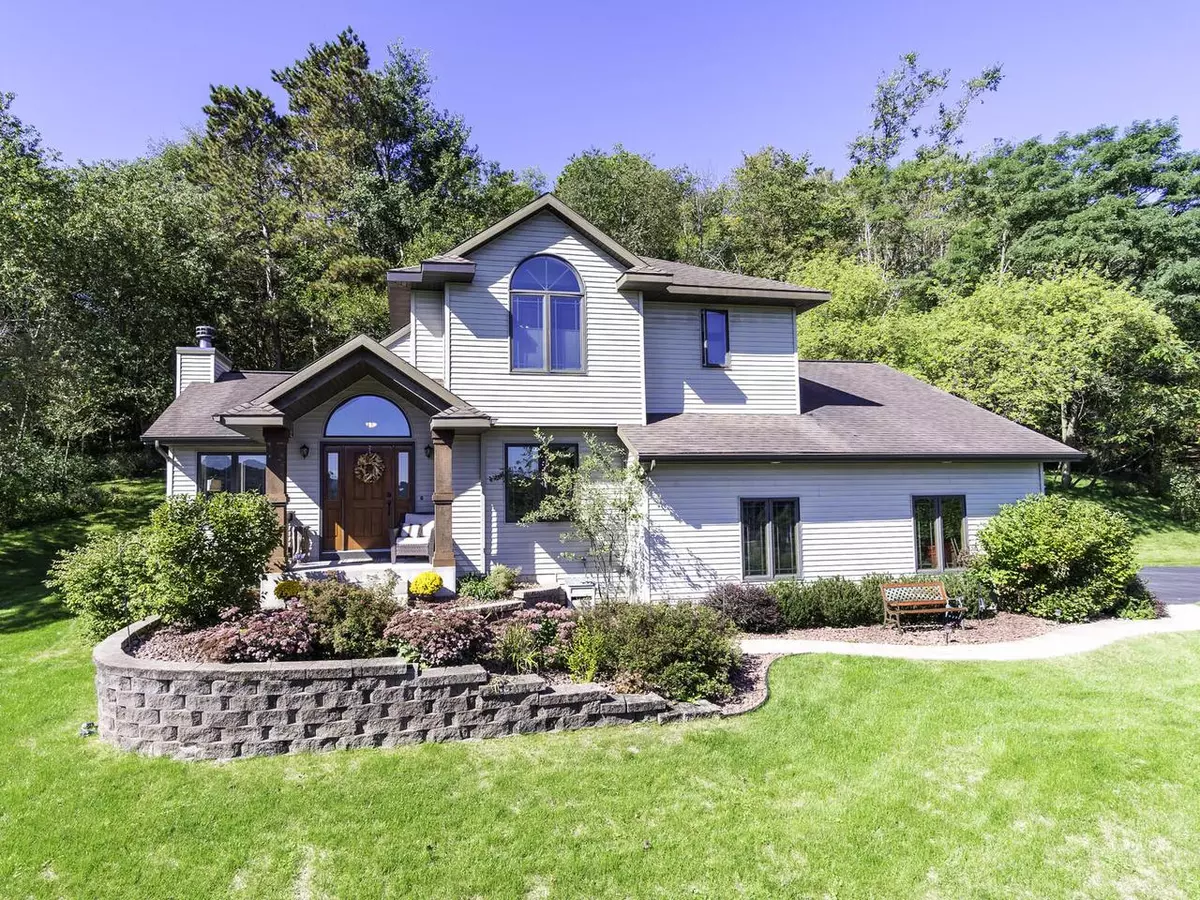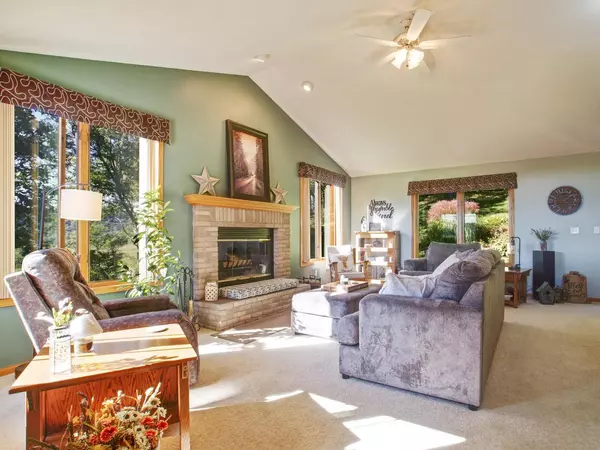Bought with Alan Iverson
$315,000
$319,900
1.5%For more information regarding the value of a property, please contact us for a free consultation.
150 HOFF LN Coon Valley, WI 54623
4 Beds
3.5 Baths
2,790 SqFt
Key Details
Sold Price $315,000
Property Type Single Family Home
Sub Type Contemporary
Listing Status Sold
Purchase Type For Sale
Square Footage 2,790 sqft
Price per Sqft $112
Municipality COON VALLEY
MLS Listing ID 1711139
Sold Date 11/30/20
Style Contemporary
Bedrooms 4
Full Baths 3
Half Baths 1
Year Built 2000
Annual Tax Amount $5,865
Tax Year 2019
Lot Size 3.370 Acres
Acres 3.37
Property Description
CHARMING 1-OWNER CUSTOM MASTERCRAFT BUILT (4+BR/3.5 BATH) W/3 FINISHED LEVELS ON WOODED 3.4 ACRES CUL-DE-SAC W/STUNNING LONG RANGE VALLEY VIEWS! FEATURES: OPEN CONCEPT VAULTED LR (BRICK FIREPLACE), BRIGHT KITCHEN (2 TIER BREAKFAST BAR, LIGHT OAK CUPBOARDS W/CROWN, SECRETARIAT, WALK-IN PANTRY), WELL PROPORTIONED DINING, PATIO OVERLOOKS THE TERRACED/WOODED/LANDSCAPED YARD, MN FLR DEN/OFFICE (FRENCH DRS, BOOKCASE), CONVENIENT MN FLR LAUNDRY/MUDRM, MASTER SUITE (WALK-IN SHOWER, LG WALK-IN CLOSET), BATHS EACH LEVEL, FINISHED LOWER W/FULL WINDOWS (REC/FAMILY RM, BR W/EGRESS, FLEX RM, OFFICE AREA), IMPRESSIVE ENTRY FLOWS TO INVITING FOYER, ATTACHED GARAGE W/LOFTED STORAGE/WORKSHOP SPACE. KIDS WILL LOVE THE WOODED PRIVATE LOT FOR HIKING, GARDENING, SLEDDING! QUITE A SETTING, MINUTES TO LA CROSSE.
Location
State WI
County Vernon
Zoning res
Rooms
Family Room Lower
Basement Finished, Full, Full Size Windows, Poured Concrete, Exposed
Kitchen Main
Interior
Interior Features Water Softener, Cable/Satellite Available, High Speed Internet, Pantry, Cathedral/vaulted ceiling, Walk-in closet(s), Wood or Sim.Wood Floors
Heating Natural Gas
Cooling Central Air, Forced Air
Equipment Dishwasher, Disposal, Microwave, Range/Oven, Range, Refrigerator
Exterior
Exterior Feature Vinyl
Garage Opener Included, Attached, 3 Car
Garage Spaces 3.0
Waterfront N
Building
Lot Description Wooded
Sewer Municipal Sewer, Municipal Water
Architectural Style Contemporary
New Construction N
Schools
Middle Schools Westby
High Schools Westby
School District Westby Area
Read Less
Want to know what your home might be worth? Contact us for a FREE valuation!

Our team is ready to help you sell your home for the highest possible price ASAP
Copyright 2024 WIREX - All Rights Reserved






