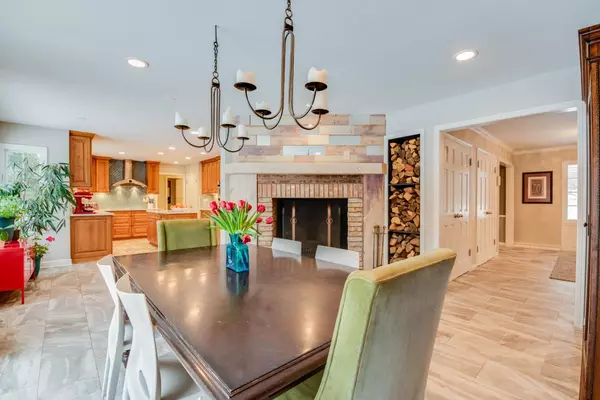Bought with Tweeden Baranowski & Associates Team*
$605,000
$599,000
1.0%For more information regarding the value of a property, please contact us for a free consultation.
9551 N Wakefield Ct Bayside, WI 53217
5 Beds
3.5 Baths
4,782 SqFt
Key Details
Sold Price $605,000
Property Type Single Family Home
Sub Type Cape Cod
Listing Status Sold
Purchase Type For Sale
Square Footage 4,782 sqft
Price per Sqft $126
Municipality BAYSIDE
MLS Listing ID 1674887
Sold Date 03/20/20
Style Cape Cod
Bedrooms 5
Full Baths 3
Half Baths 1
Year Built 1961
Annual Tax Amount $10,960
Tax Year 2019
Lot Size 0.840 Acres
Acres 0.84
Property Description
Undeniably lovely home set on a Majestic lot nestled in a special pocket of the North Shore. Impeccably built and updated to today's modern standards. The floor plan is perfect for gathering family and friends. Breathtaking views will draw you into an incredible kitchen offering everything you've dreamed of plus a dining area with natural hearth that will keep you lingering at the table long after dinner ends! A huge Great Room with fireplace is the perfect spot to entertain while the family room offers an intimate area to relax. Retreat to the serene first floor Master wing at days end. Upstairs offers large bedrooms and updated bath. A rec room w/wet bar, wine room, flex room & full bath complete the interior. The beauty of the outdoors creates a stunning backdrop to the patio w/pergola.
Location
State WI
County Milwaukee
Zoning RES
Rooms
Basement Full, Sump Pump
Kitchen Main
Interior
Interior Features Cable/Satellite Available, Pantry, Walk-in closet(s), Wet Bar
Heating Natural Gas
Cooling Central Air, Forced Air
Equipment Dishwasher, Disposal, Dryer, Microwave, Other, Range/Oven, Range, Refrigerator, Washer
Exterior
Exterior Feature Brick, Brick/Stone
Garage Attached, 2 Car
Garage Spaces 2.5
Waterfront N
Building
Sewer Municipal Sewer, Well
Architectural Style Cape Cod
New Construction N
Schools
Elementary Schools Indian Hill
High Schools Nicolet
School District Nicolet Uhs
Read Less
Want to know what your home might be worth? Contact us for a FREE valuation!

Our team is ready to help you sell your home for the highest possible price ASAP
Copyright 2024 WIREX - All Rights Reserved






