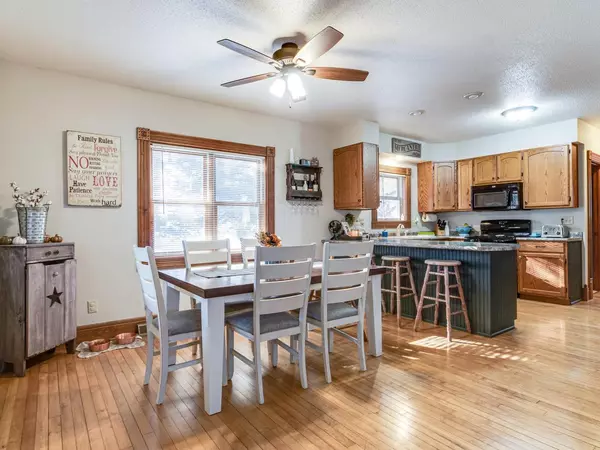Bought with Angela Herbert
$195,400
$194,900
0.3%For more information regarding the value of a property, please contact us for a free consultation.
17335 N Main St Galesville, WI 54630
3 Beds
3 Baths
1,550 SqFt
Key Details
Sold Price $195,400
Property Type Single Family Home
Sub Type Victorian/Federal
Listing Status Sold
Purchase Type For Sale
Square Footage 1,550 sqft
Price per Sqft $126
Municipality GALESVILLE
MLS Listing ID 1668146
Sold Date 01/14/20
Style Victorian/Federal
Bedrooms 3
Full Baths 3
Year Built 1907
Annual Tax Amount $3,816
Tax Year 2018
Lot Size 0.520 Acres
Acres 0.52
Property Description
Welcome home to this turn-key (2002 full remodel), charming 2 story home w/ numerous updates and tasteful decorating! You'll enjoy the open concept main floor w/ beautiful maple hardwood floors, ample natural light, new carpet, updated kitchen (appl incld), convenient laundry, 3/4 bath and den/office. The upper level offers 3 well proportioned bedrooms, spacious master suite w/jetted tub and additional full bath. The lower level features a family/rec room with new flooring, fresh paint and ample storage. You'll enjoy the covered front and rear porches off the home, the 3 car finished/detached garage, mature landscaping all on a 1/2 acre lot! Addt'l features: new AC, custom interior trim, six panel doors, conveniently located near schools, shopping and Galesville's Lake Marinuka!
Location
State WI
County Trempealeau
Zoning Res
Rooms
Family Room Lower
Basement Finished, Full
Kitchen Main
Interior
Interior Features Cable/Satellite Available, High Speed Internet, Wood or Sim.Wood Floors
Heating Natural Gas
Cooling Central Air, Forced Air
Equipment Dishwasher, Microwave, Range/Oven, Range, Refrigerator
Exterior
Exterior Feature Aluminum Trim, Vinyl
Garage Opener Included, Detached, 3 Car
Garage Spaces 3.0
Waterfront N
Building
Sewer Municipal Sewer, Municipal Water
Architectural Style Victorian/Federal
New Construction N
Schools
Middle Schools Gale-Ettrick-Tremp
High Schools Gale-Ettrick-Tremp
School District Galesville-Ettrick-Trempealeau
Read Less
Want to know what your home might be worth? Contact us for a FREE valuation!

Our team is ready to help you sell your home for the highest possible price ASAP
Copyright 2024 WIREX - All Rights Reserved






