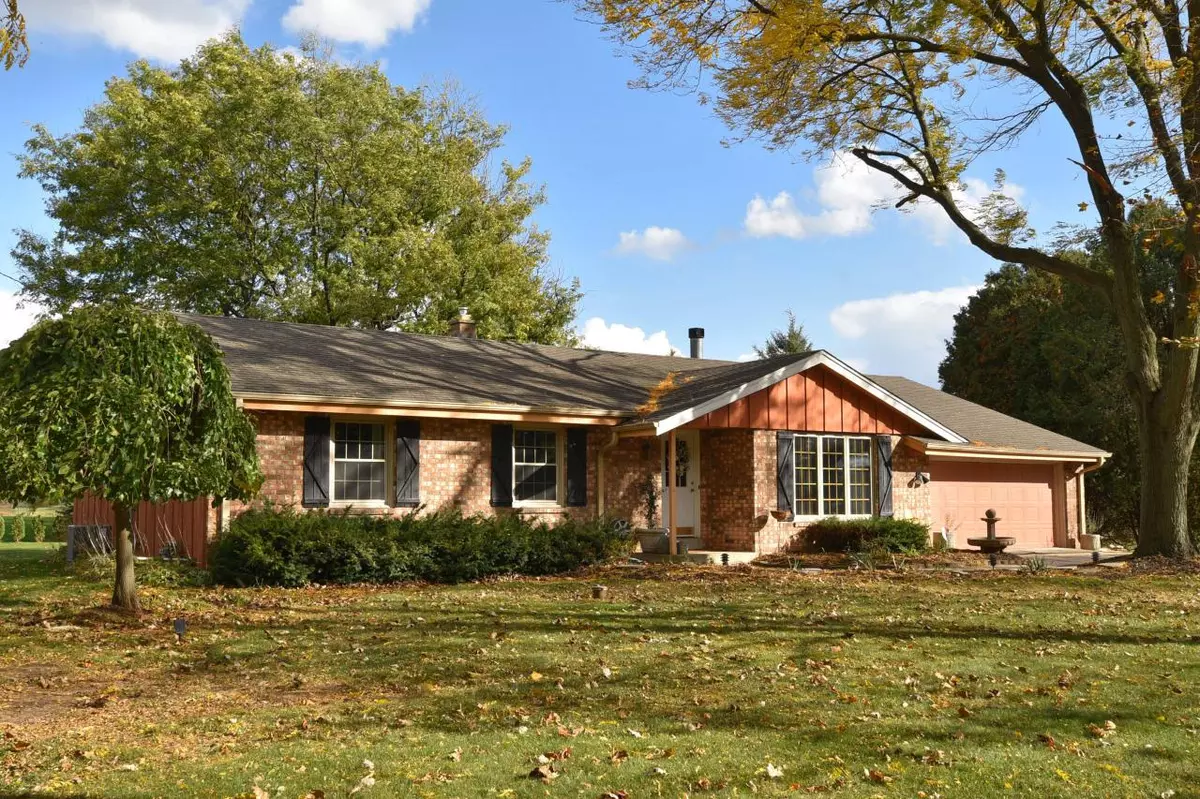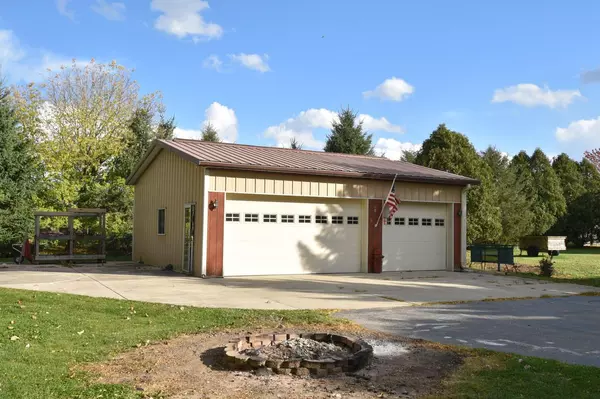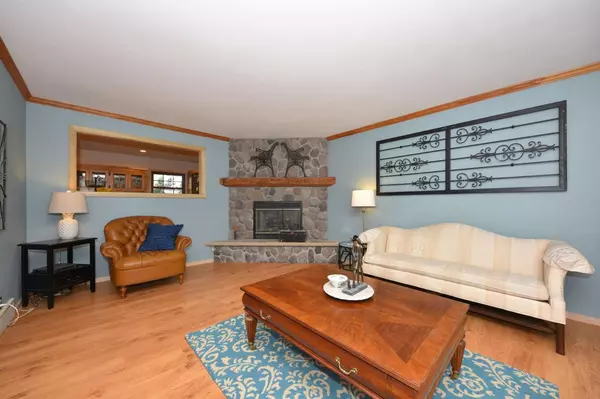Bought with Jennifer Rohloff
$347,000
$324,900
6.8%For more information regarding the value of a property, please contact us for a free consultation.
W249N7128 Hillside Rd Lisbon, WI 53089
3 Beds
1.5 Baths
2,184 SqFt
Key Details
Sold Price $347,000
Property Type Single Family Home
Sub Type Ranch
Listing Status Sold
Purchase Type For Sale
Square Footage 2,184 sqft
Price per Sqft $158
Municipality LISBON
MLS Listing ID 1715087
Sold Date 11/30/20
Style Ranch
Bedrooms 3
Full Baths 1
Half Baths 1
Year Built 1968
Annual Tax Amount $2,749
Tax Year 2019
Lot Size 1.000 Acres
Acres 1.0
Property Description
WOW! Newly updated Ranch GEM situated on a maturely landscaped +/- 1 acre yard & boasting a 3.5 car add'l outbldg. w/ expanded concrete parking slab. Newly updated kit. offers new counter tops, SS appliances; maple cabinetry & trim, drywall & brush nickel hardware. Newly installed oak laminate flooring throughout kit. & great room. New lighting throughout the main level. 200 amp updated electrical. Newer A/C. Updated baths. Open and bright w/ an open concept feel . Mostly updated windows. Corner FP in Great room. Hardwood floors in 2 of 3 BR's. 1/2 bath offers dual access to MBR & Kit. New Anderson storm doors. LL boasts a Rec.rm. w/ wet bar. Backyard patio & covered deck. Outbldg. w/concrete floor, drain, electric, & heat. Close to everything incl. Bugline Trail.
Location
State WI
County Waukesha
Zoning RES
Rooms
Basement Block, Full, Partially Finished
Kitchen Main
Interior
Interior Features Water Softener, Cable/Satellite Available, Wood or Sim.Wood Floors
Heating Natural Gas
Cooling Central Air, Forced Air
Equipment Dishwasher, Dryer, Microwave, Range/Oven, Range, Refrigerator, Washer
Exterior
Exterior Feature Brick, Brick/Stone, Wood
Garage Opener Included, Attached, 4 Car
Garage Spaces 5.5
Waterfront N
Building
Sewer Well, Private Septic System
Architectural Style Ranch
New Construction N
Schools
Middle Schools Templeton
High Schools Hamilton
School District Hamilton
Read Less
Want to know what your home might be worth? Contact us for a FREE valuation!

Our team is ready to help you sell your home for the highest possible price ASAP
Copyright 2024 WIREX - All Rights Reserved






