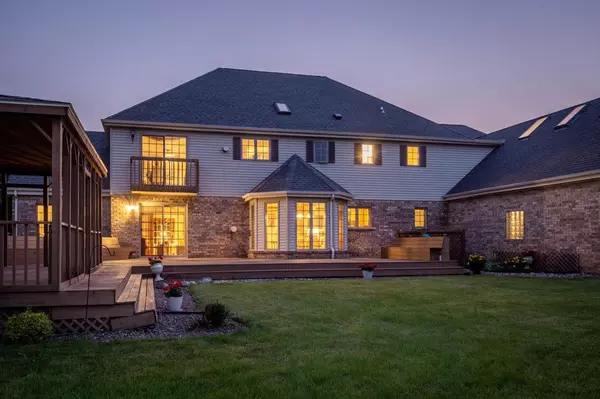Bought with Stalle Realty Group*
$635,000
$649,900
2.3%For more information regarding the value of a property, please contact us for a free consultation.
8760 N Dean Cir River Hills, WI 53217
5 Beds
5 Baths
4,446 SqFt
Key Details
Sold Price $635,000
Property Type Single Family Home
Sub Type Colonial
Listing Status Sold
Purchase Type For Sale
Square Footage 4,446 sqft
Price per Sqft $142
Municipality RIVER HILLS
MLS Listing ID 1703426
Sold Date 01/15/21
Style Colonial
Bedrooms 5
Full Baths 5
Year Built 1993
Annual Tax Amount $16,601
Tax Year 2018
Lot Size 4.200 Acres
Acres 4.2
Property Sub-Type Colonial
Property Description
Welcome to a custom built Lawrence W. Babb home. This River Hills home has plenty to offer. Nestled at the end of a cul-de-sac on 4 plus beautiful acres with a private pond and gazebo. This lovely home has 5 bedrooms, 5 baths with large eat in kitchen, formal dining room, all seasons room, great room and 3 fireplaces offers plenty of living space for your family. A private suite affords guests the opportunity to come and go. The lower level with its mother-in-law suite, fully functional kitchen, workout room, game room, sleeping quarters and luxurious bath is an added bonus. This beautiful home is a must see. Inclusions: Oven,range,dishwasher,lower level oven,range
Location
State WI
County Milwaukee
Zoning res
Rooms
Family Room Main
Basement 8'+ Ceiling, Finished, Full, Poured Concrete, Sump Pump
Kitchen Main
Interior
Interior Features Cable/Satellite Available, High Speed Internet, Walk-in closet(s), Wet Bar
Heating Natural Gas
Cooling Central Air, Forced Air
Equipment Dishwasher, Disposal, Dryer, Microwave, Range/Oven, Range, Refrigerator, Washer
Exterior
Exterior Feature Aluminum/Steel, Aluminum, Brick, Brick/Stone
Parking Features Opener Included, Attached, 4 Car
Garage Spaces 4.0
Waterfront Description Pond
Building
Lot Description Wooded
Sewer Municipal Shared Well, Shared Well, Municipal Sewer, Municipal Water
Architectural Style Colonial
New Construction N
Schools
Elementary Schools Parkway
Middle Schools Glen Hills
High Schools Nicolet
School District Glendale-River Hills
Others
Special Listing Condition Arms Length
Read Less
Want to know what your home might be worth? Contact us for a FREE valuation!

Our team is ready to help you sell your home for the highest possible price ASAP
Copyright 2025 WIREX - All Rights Reserved






