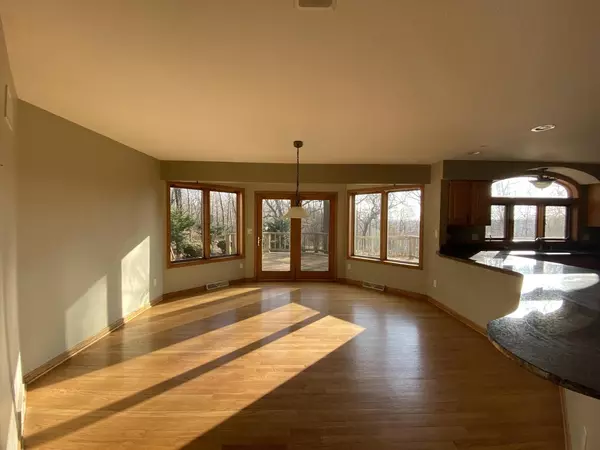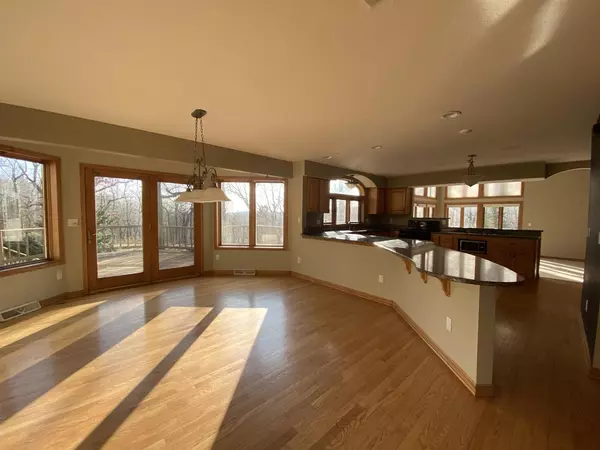Bought with Amanda L Schultz
$510,000
$449,900
13.4%For more information regarding the value of a property, please contact us for a free consultation.
363 Yorkshire Dr Colgate, WI 53017
4 Beds
4 Baths
4,737 SqFt
Key Details
Sold Price $510,000
Property Type Single Family Home
Sub Type Contemporary
Listing Status Sold
Purchase Type For Sale
Square Footage 4,737 sqft
Price per Sqft $107
Municipality RICHFIELD
MLS Listing ID 1720630
Sold Date 12/23/20
Style Contemporary
Bedrooms 4
Full Baths 4
Year Built 1992
Annual Tax Amount $6,268
Tax Year 2019
Lot Size 3.690 Acres
Acres 3.69
Property Sub-Type Contemporary
Property Description
Bargain! Grand home is set on an incomparable 3.69 acre lot. Simply the most incredible home site in Washington Co. w/a serene back yard. Large eat in kitchen that opens to a large FR w/ soaring ceilings & 2 story Field stone NFP. Expansive 3 tier deck and 4 season sun room. 4BR,4 BA Granite cntrs,WIC's,flr to ceiling windows, marble flrs DRw/GFP,3 NFP's. MBR suite w/loads of windows& bath w/dressing room & granite cntrs,whirlpool tub,separate shower.LLw/NFP,BR,full BA. Sold in AS-IS condition, property does need work and price reflects the condition.
Location
State WI
County Washington
Zoning res
Rooms
Family Room Main
Basement 8'+ Ceiling, Block, Finished, Full, Full Size Windows, Sump Pump, Walk Out/Outer Door
Kitchen Main
Interior
Interior Features Water Softener, Cable/Satellite Available, Central Vacuum, Pantry, Cathedral/vaulted ceiling, Walk-in closet(s), Wet Bar, Wood or Sim.Wood Floors
Heating Natural Gas
Cooling Central Air, Forced Air
Equipment Dishwasher, Microwave, Range/Oven, Range, Refrigerator
Exterior
Exterior Feature Wood
Parking Features Opener Included, Attached, 3 Car
Garage Spaces 3.5
Building
Lot Description Wooded
Sewer Well, Private Septic System
Architectural Style Contemporary
New Construction N
Schools
High Schools Hartford
School District Richfield J1
Others
Special Listing Condition Arms Length
Read Less
Want to know what your home might be worth? Contact us for a FREE valuation!

Our team is ready to help you sell your home for the highest possible price ASAP
Copyright 2025 WIREX - All Rights Reserved






