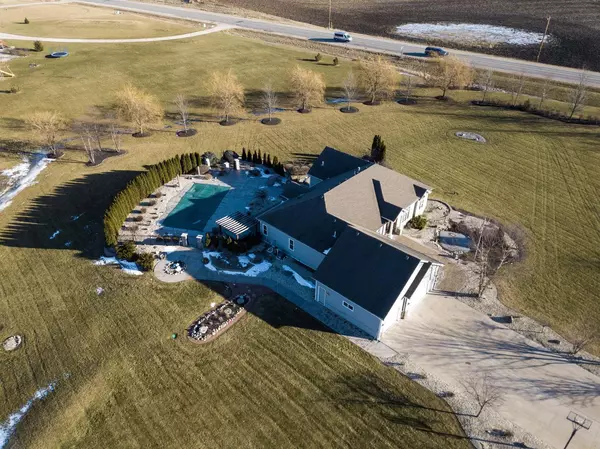Bought with Christopher J Casey
$610,000
$649,900
6.1%For more information regarding the value of a property, please contact us for a free consultation.
1315 55th DR Union Grove, WI 53182
5 Beds
4 Baths
4,443 SqFt
Key Details
Sold Price $610,000
Property Type Single Family Home
Sub Type Ranch
Listing Status Sold
Purchase Type For Sale
Square Footage 4,443 sqft
Price per Sqft $137
Municipality YORKVILLE
MLS Listing ID 1668089
Sold Date 03/26/20
Style Ranch
Bedrooms 5
Full Baths 4
Year Built 2005
Annual Tax Amount $6,778
Tax Year 2018
Lot Size 4.230 Acres
Acres 4.23
Property Description
The weather outside is Frightful but Delightful in this 5 bedroom custom ranch situated on 4.23 acres. Vaulted ceilings, Hdwd floors & sliding doors in gracious size Lvrm w/gas FP. Formal Dnrm, ample cabinetry in kitchen w/granite counter tops, pantry, built ins, dinette area & SS steel appliances. Master bedroom w/tray Pine ceiling, walk-in closets, private bath w/huge walk-in shower & sliding doors that lead to patio, hot tub & heated in-ground pool. 1st floor laundry, zoned heating, generator & most windows newer throughout. Great entertainment space in finished walkout basement including , large wet bar area w/access to garage. Sprinkler system, C/A, Bonus, 54 x 60 heated outbuilding with 12,000 lb car lift. additional lean too outbuilding. Minutes to I-94 for an easy commute!
Location
State WI
County Racine
Zoning 001 A2
Rooms
Basement 8'+ Ceiling, Full, Partially Finished, Poured Concrete, Sump Pump, Walk Out/Outer Door
Kitchen Main
Interior
Interior Features Seller Leased: Water Softener, Cable/Satellite Available, Hot Tub, Pantry, Security System, Cathedral/vaulted ceiling, Walk-in closet(s), Wet Bar, Wood or Sim.Wood Floors
Heating Natural Gas
Cooling Central Air, Forced Air, Zoned Heating
Equipment Dishwasher, Disposal, Dryer, Microwave, Range/Oven, Range, Refrigerator, Washer
Exterior
Exterior Feature Aluminum Trim, Vinyl
Garage Basement Access, Opener Included, Attached, 3 Car
Garage Spaces 3.0
Waterfront N
Building
Sewer Private Septic System, Mound System, Well
Architectural Style Ranch
New Construction N
Schools
Elementary Schools Yorkville
High Schools Union Grove
School District Yorkville J2
Read Less
Want to know what your home might be worth? Contact us for a FREE valuation!

Our team is ready to help you sell your home for the highest possible price ASAP
Copyright 2024 WIREX - All Rights Reserved






