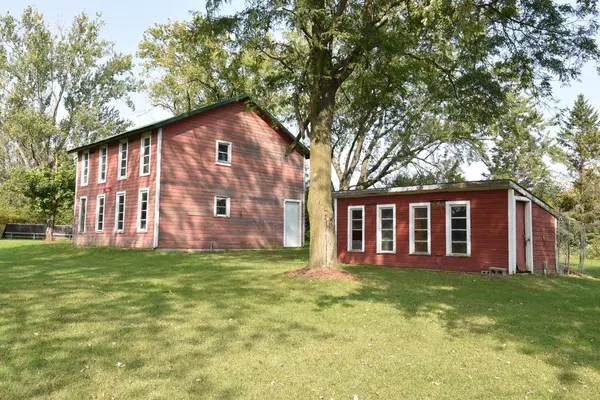Bought with Lisa C Nevinski
$351,000
$364,900
3.8%For more information regarding the value of a property, please contact us for a free consultation.
W180N7517 Town Hall ROAD Menomonee Falls, WI 53051
3 Beds
2 Baths
1,944 SqFt
Key Details
Sold Price $351,000
Property Type Single Family Home
Sub Type Cape Cod
Listing Status Sold
Purchase Type For Sale
Square Footage 1,944 sqft
Price per Sqft $180
Municipality MENOMONEE FALLS
MLS Listing ID 1718746
Sold Date 01/15/21
Style Cape Cod
Bedrooms 3
Full Baths 2
Year Built 1940
Annual Tax Amount $3,920
Tax Year 2019
Lot Size 4.810 Acres
Acres 4.81
Property Description
This spacious farmhouse features modern amenities & architectural character. Flooded with light, you will love the open, airy floor plan. A delightful drop zone says ''hello''. Country kitchen w/ glass doors & breakfast bar says ''stay''. Living room/ dining combo is perfect for family & friend conversations. Three season room to enjoy nature. Main floor laundry & master bedroom. Upstairs offers 2 additional bedrooms, large bath, & a play area. Large garage w/ separate 100 amp service, drain, & plumbing for bathroom. Barn has electric, water, overhead door, + a 2nd floor. Opportunity to sub divide the land. NEWER: metal roof on barn 2015, windows redone 2005-2010, garage overhead doors 2020, granite counter 2020, SS appliances 2020, well pump 2019, interior & exterior doors 2015.
Location
State WI
County Waukesha
Zoning Residential
Rooms
Basement Full, Sump Pump
Kitchen Main
Interior
Interior Features Seller Leased: Water Softener, Wood or Sim.Wood Floors
Heating Electric, Natural Gas
Cooling Central Air, Forced Air
Equipment Dishwasher, Microwave, Range/Oven, Range, Refrigerator
Exterior
Exterior Feature Fiber Cement, Wood
Garage Opener Included, Detached, 2 Car
Garage Spaces 2.5
Waterfront N
Building
Lot Description Hobby Farm
Sewer Well, Private Septic System
Architectural Style Cape Cod
New Construction N
Schools
Elementary Schools Lannon
Middle Schools Templeton
High Schools Hamilton
School District Hamilton
Others
Special Listing Condition Arms Length
Read Less
Want to know what your home might be worth? Contact us for a FREE valuation!

Our team is ready to help you sell your home for the highest possible price ASAP
Copyright 2024 WIREX - All Rights Reserved






