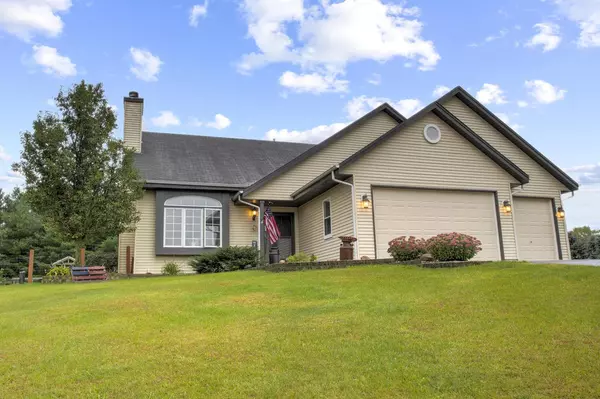Bought with MetroMLS NON
$355,000
$360,000
1.4%For more information regarding the value of a property, please contact us for a free consultation.
W6671 Bluff Rd Whitewater, WI 53190
5 Beds
2.5 Baths
2,389 SqFt
Key Details
Sold Price $355,000
Property Type Single Family Home
Sub Type Contemporary
Listing Status Sold
Purchase Type For Sale
Square Footage 2,389 sqft
Price per Sqft $148
Municipality LA GRANGE
MLS Listing ID 1709064
Sold Date 10/29/20
Style Contemporary
Bedrooms 5
Full Baths 2
Half Baths 1
Year Built 2000
Annual Tax Amount $4,749
Tax Year 2019
Lot Size 2.590 Acres
Acres 2.59
Property Sub-Type Contemporary
Property Description
Gorgeous 5 bedroom home on over 2.59 acres near the Kettle Moraine State Forest offers spectacular views and room for everyone. Stunning LR with NFP opens to the large DR and KIT with real wood floors. Step out of the kitchen into the newly built (2015) 4 season sun room. Main floor master suite with large full bath and WIC is sure to please. Laundry is on the main level. Upstairs you'll find four large bedrooms, two with WICs, as well as another full bath. A recently finished (2012) rec room is a great place to relax and hang out while still leaving ample room for storage or maybe a work room. You'll love the giant 4 car garage to store your cars and toys. Back yard is fenced in and surrounded by trees to make you feel like you're away from it all without being away from it all.
Location
State WI
County Walworth
Zoning RES
Rooms
Basement Full, Partially Finished, Poured Concrete
Kitchen Main
Interior
Interior Features Water Softener, Pantry, Cathedral/vaulted ceiling, Walk-in closet(s), Wood or Sim.Wood Floors
Heating Lp Gas
Cooling Central Air, Forced Air
Equipment Dishwasher, Range/Oven, Range, Refrigerator
Exterior
Exterior Feature Aluminum/Steel, Aluminum
Parking Features Opener Included, Attached, 4 Car
Garage Spaces 4.0
Building
Lot Description Wooded
Sewer Well, Private Septic System
Architectural Style Contemporary
New Construction N
Schools
Middle Schools Whitewater
High Schools Whitewater
School District Whitewater
Read Less
Want to know what your home might be worth? Contact us for a FREE valuation!

Our team is ready to help you sell your home for the highest possible price ASAP
Copyright 2025 WIREX - All Rights Reserved






