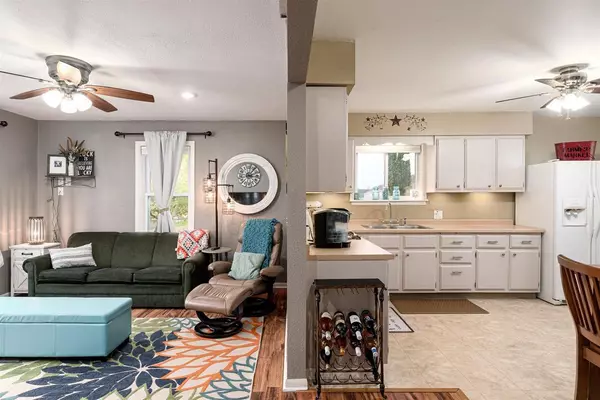Bought with Carmen Fortun
$131,000
$134,900
2.9%For more information regarding the value of a property, please contact us for a free consultation.
103 Second St Ontario, WI 54651
3 Beds
1 Bath
1,120 SqFt
Key Details
Sold Price $131,000
Property Type Single Family Home
Sub Type Ranch
Listing Status Sold
Purchase Type For Sale
Square Footage 1,120 sqft
Price per Sqft $116
Municipality ONTARIO
MLS Listing ID 1716025
Sold Date 12/18/20
Style Ranch
Bedrooms 3
Full Baths 1
Year Built 1973
Annual Tax Amount $2,152
Tax Year 2019
Lot Size 0.350 Acres
Acres 0.35
Property Description
Found in a village of Ontario you will find this clean, well maintained ranch style home with an attractive lot in a desirable location. Enjoy the morning sunrise while sipping your coffee on your front patio or relax and unwind at the end of the day on your back deck while enjoying your spacious yard. An open concept feel can be found the main floor that boasts an abundance of natural light along with a tastefully & recently updated kitchen. An opportunity awaits providing all sorts of potential found in the basement or take advantage of the ample amount of storage space available. Located only minutes away from the true Driftless beauty found at Wildcat State Park, the Kickapoo River, state bike trails, and the Kickapoo Valley Reserve. A charming home with so much to offer!
Location
State WI
County Vernon
Zoning Residential
Rooms
Basement Block, Full, Sump Pump, Walk Out/Outer Door
Kitchen Main
Interior
Interior Features Cable/Satellite Available, High Speed Internet, Wood or Sim.Wood Floors
Heating Lp Gas
Cooling Central Air, Forced Air
Equipment Dryer, Range/Oven, Range, Refrigerator, Washer
Exterior
Exterior Feature Brick, Brick/Stone, Vinyl
Garage Basement Access, Built-in under Home, Opener Included, Attached, 1 Car
Garage Spaces 1.0
Waterfront N
Building
Sewer Municipal Sewer, Municipal Water
Architectural Style Ranch
New Construction N
Schools
Elementary Schools Norwalk-Ontario-Wilton
High Schools Brookwood
School District Norwalk-Ontario-Wilton
Read Less
Want to know what your home might be worth? Contact us for a FREE valuation!

Our team is ready to help you sell your home for the highest possible price ASAP
Copyright 2024 WIREX - All Rights Reserved






