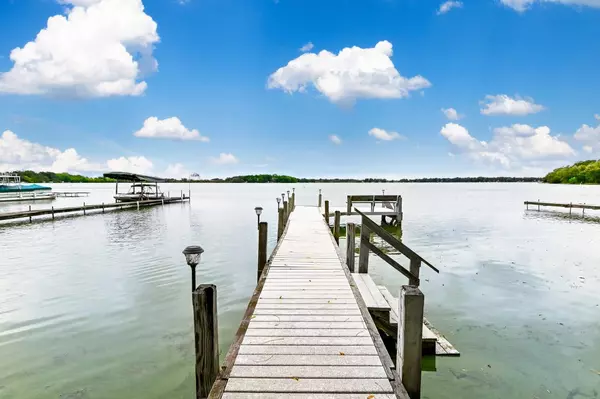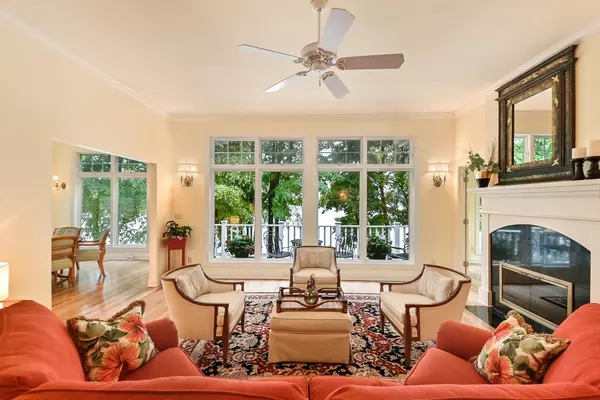Bought with Craig Stein
$870,000
$850,000
2.4%For more information regarding the value of a property, please contact us for a free consultation.
23409 N Shore DRIVE Kansasville, WI 53139
4 Beds
4 Baths
4,367 SqFt
Key Details
Sold Price $870,000
Property Type Single Family Home
Sub Type Contemporary,Ranch
Listing Status Sold
Purchase Type For Sale
Square Footage 4,367 sqft
Price per Sqft $199
Municipality DOVER
MLS Listing ID 1709344
Sold Date 10/06/20
Style Contemporary,Ranch
Bedrooms 4
Full Baths 4
Year Built 2002
Annual Tax Amount $8,280
Tax Year 2019
Lot Size 10,018 Sqft
Acres 0.23
Property Sub-Type Contemporary,Ranch
Property Description
Unsurpassed views from this custom built ''Hackbarth Builders' sprawling ranch with a fully exposed walk out basement. This amazing home features an expansive foyer with views of Eagle Lake from the entry and almost every room. Soaring ceilings and walls of windows in the great room exudes south facing sunlight. The two way fireplace connects the 4 season sunroom to a media room. A kitchen fit for the fussiest chef offers granite counters custom cabinets and plenty of space to entertain including a walk through pantry. Enjoy the niched desk area for a comfortable office. Master en-suite offers his and hers bathrooms and walk in closets. A whole other house downstairs with a full kitchen, great room, and two en-suite bedrooms with their own baths and sitting areas. Home warranty is included
Location
State WI
County Racine
Zoning Res
Lake Name Eagle Lake
Rooms
Family Room Main
Basement 8'+ Ceiling, Finished, Full, Full Size Windows, Poured Concrete, Sump Pump, Walk Out/Outer Door, Exposed
Kitchen Kitchen Island Main
Interior
Interior Features Water Softener, Cable/Satellite Available, High Speed Internet, Intercom, Pantry, Security System, Simulated Wood Floors, Cathedral/vaulted ceiling, Walk-in closet(s), Wet Bar, Wood Floors
Heating Natural Gas
Cooling Central Air, Forced Air, Radiant/Hot Water, Zoned Heating
Equipment Dishwasher, Disposal, Dryer, Microwave, Other, Range/Oven, Range, Refrigerator, Washer
Exterior
Exterior Feature Other
Parking Features Opener Included, Attached, 2 Car
Garage Spaces 2.5
Waterfront Description Deeded Water Access,Water Access/Rights,Waterfrontage on Lot,Lake,Pier,51-100 feet,View of Water
Building
Sewer Municipal Sewer, Well
Architectural Style Contemporary, Ranch
New Construction N
Schools
Middle Schools Nettie E Karcher
High Schools Burlington
School District Burlington Area
Read Less
Want to know what your home might be worth? Contact us for a FREE valuation!

Our team is ready to help you sell your home for the highest possible price ASAP
Copyright 2025 WIREX - All Rights Reserved






