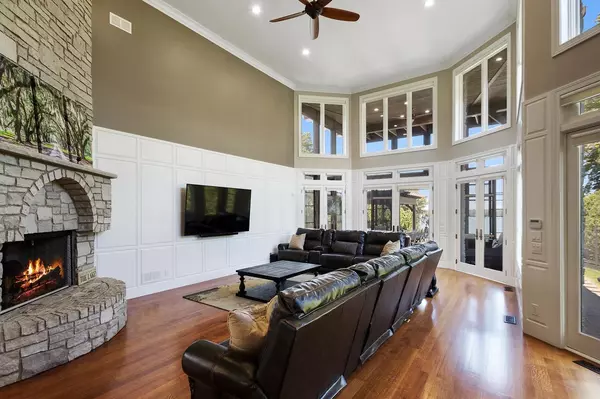Bought with Mary Brennan
$2,050,000
$1,950,000
5.1%For more information regarding the value of a property, please contact us for a free consultation.
2611 E Lake Shore Dr Twin Lakes, WI 53181
7 Beds
7.5 Baths
6,863 SqFt
Key Details
Sold Price $2,050,000
Property Type Single Family Home
Sub Type Cape Cod
Listing Status Sold
Purchase Type For Sale
Square Footage 6,863 sqft
Price per Sqft $298
Municipality TWIN LAKES
MLS Listing ID 1703718
Sold Date 10/19/20
Style Cape Cod
Bedrooms 7
Full Baths 7
Half Baths 1
Year Built 2005
Annual Tax Amount $25,241
Tax Year 2019
Lot Size 0.430 Acres
Acres 0.43
Property Sub-Type Cape Cod
Property Description
Be the envy of your family & friends w this amazing 7 BD, 7.5 BA lake home. Features are endless with 2 full kitchens, guest quarters, finished lower level w walk-out to full outdoor kitchen, natural gas firepit, screened lakeside porch off outdoor kitchen. Tram delivers you to either the huge lakeside deck area or the sandy beach lakefront. Washer and dryer on each level (3), gourmet kitchen, walk-out mud room w full bath, 2 story living room with motorized blinds, 2 story office, master on the main level. Lower level where the fun never ends. Entertain w a full kitchen, bar, walk-in cooler, huge TV viewing area, 2 full baths, 3 bedrooms. Upper level w 3 more bedrooms & 2 additional baths. 4 car garage is heated/air conditioned, w custom cabinets & TV. Lake Elizabeth. Don't delay!
Location
State WI
County Kenosha
Zoning Residential
Lake Name Lake Elizabeth
Rooms
Family Room Upper
Basement Finished, Poured Concrete, Walk Out/Outer Door, Radon Mitigation System, Full
Kitchen Main
Interior
Interior Features Water Softener, Cable/Satellite Available, Cathedral/vaulted ceiling, Walk-in closet(s), Pantry, Intercom, High Speed Internet, Central Vacuum
Heating Natural Gas
Cooling Central Air, Zoned Heating, Multiple Units, Forced Air
Equipment Dishwasher, Range/Oven, Range, Washer, Refrigerator, Microwave, Freezer, Dryer, Disposal
Exterior
Exterior Feature Brick, Brick/Stone, Stone
Parking Features Opener Included, Heated, Detached, 4 Car
Garage Spaces 4.0
Waterfront Description Waterfrontage on Lot,Boat Slip,Lake,1-50 feet,View of Water
Building
Sewer Municipal Sewer, Well
Architectural Style Cape Cod
New Construction N
Schools
Elementary Schools Lakewood
High Schools Wilmot
School District Twin Lakes #4
Read Less
Want to know what your home might be worth? Contact us for a FREE valuation!

Our team is ready to help you sell your home for the highest possible price ASAP
Copyright 2025 WIREX - All Rights Reserved






