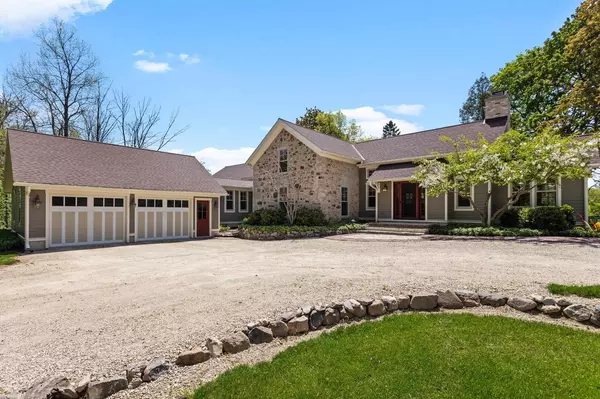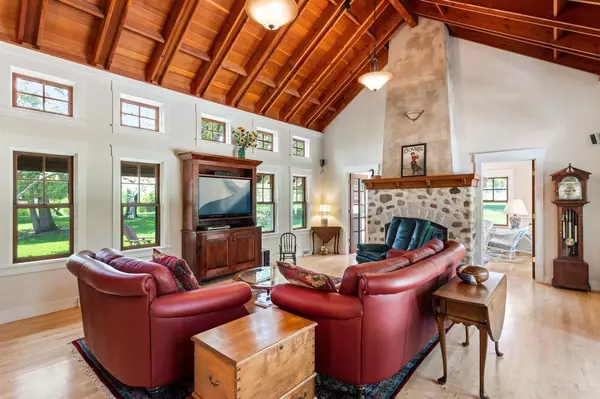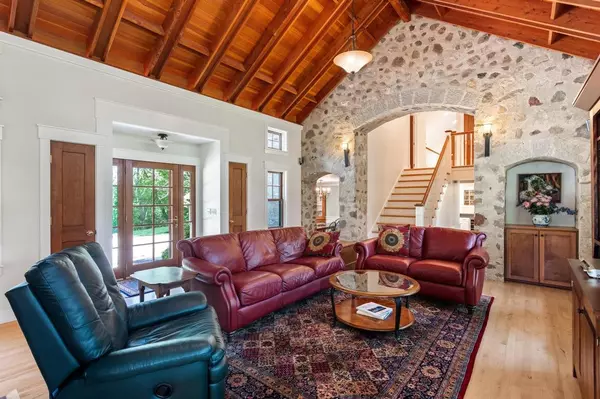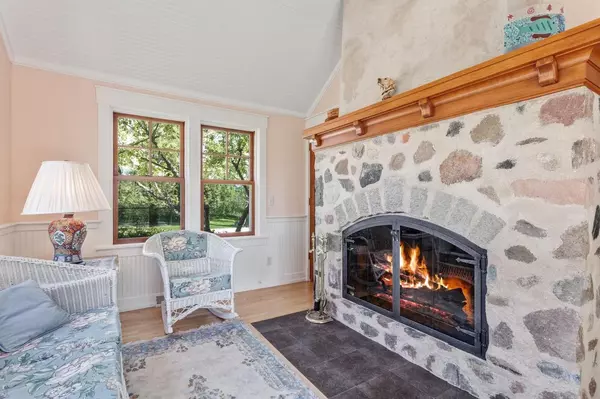Bought with Christina K Nicol
$1,257,000
$1,200,000
4.8%For more information regarding the value of a property, please contact us for a free consultation.
7925 Kaehlers Mill Rd Cedarburg, WI 53012
4 Beds
3.5 Baths
5,540 SqFt
Key Details
Sold Price $1,257,000
Property Type Single Family Home
Sub Type Farmhouse/National Folk
Listing Status Sold
Purchase Type For Sale
Square Footage 5,540 sqft
Price per Sqft $226
Municipality CEDARBURG
MLS Listing ID 1739986
Sold Date 07/30/21
Style Farmhouse/National Folk
Bedrooms 4
Full Baths 3
Half Baths 1
Year Built 1871
Annual Tax Amount $7,642
Tax Year 2020
Lot Size 19.700 Acres
Acres 19.7
Property Description
Live your best life on this ''Quintessential Cedarburg'' 19+ acre farmstead. This beautiful property dates back to 1871 and features an original barn, several original outbuildings and a newly built large garden shed, plus separate heated workshop with 3-stall garage. Property includes 950 ft of Cedar Creek frontage, fruit trees, walking trails, enclosed garden, a variety of wildlife and plenty of privacy. Original farmhouse was taken down to the stone walls and thoughtfully re-designed by local architects, Kubala Washatko. Lovingly custom-built in 2005 to honor the integrity of the past with today's modern conveniences. Dream big! Turn this into a beautiful hobby farm, run a small business out of your huge workshop/garage or just enjoy your private oasis near downtown Cedarburg!
Location
State WI
County Ozaukee
Zoning Residential
Lake Name Cedar Creek
Rooms
Basement 8'+ Ceiling, Poured Concrete, Walk Out/Outer Door, Sump Pump, Full, Block, Exposed
Kitchen Main
Interior
Interior Features Water Softener, Central Vacuum, Wood or Sim.Wood Floors, Cathedral/vaulted ceiling, Walk-in closet(s), Security System
Heating Natural Gas
Cooling Central Air, Zoned Heating, In-floor, Radiant, Multiple Units, Forced Air
Equipment Dishwasher, Range/Oven, Range, Washer, Refrigerator, Microwave, Freezer, Dryer, Disposal
Exterior
Exterior Feature Fiber Cement, Wood, Stone, Brick/Stone, Aluminum Trim
Garage Basement Access, Opener Included, Heated, None, 4 Car
Garage Spaces 5.0
Waterfront Y
Waterfront Description Waterfrontage on Lot,Deeded Water Access,Water Access/Rights,Creek,Over 300 feet
Building
Lot Description Horse Allowed, Hobby Farm, Wooded
Sewer Private Septic System, Mound System, Well
Architectural Style Farmhouse/National Folk
New Construction N
Schools
Elementary Schools Thorson
Middle Schools Webster
High Schools Cedarburg
School District Cedarburg
Read Less
Want to know what your home might be worth? Contact us for a FREE valuation!

Our team is ready to help you sell your home for the highest possible price ASAP
Copyright 2024 WIREX - All Rights Reserved






