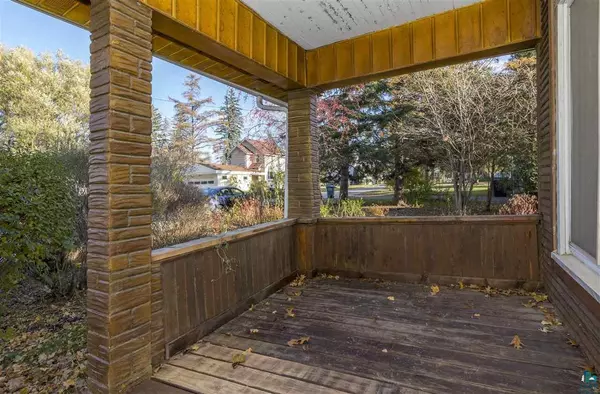Bought with Emilie Slattengren
$110,000
$110,000
For more information regarding the value of a property, please contact us for a free consultation.
606 E 9th St Superior, WI 54880
3 Beds
1 Bath
1,239 SqFt
Key Details
Sold Price $110,000
Property Type Single Family Home
Sub Type Bungalow
Listing Status Sold
Purchase Type For Sale
Square Footage 1,239 sqft
Price per Sqft $88
Municipality SUPERIOR
MLS Listing ID 6087332
Sold Date 03/13/20
Style Bungalow
Bedrooms 3
Full Baths 1
Year Built 1916
Annual Tax Amount $2,085
Tax Year 2019
Lot Size 4,356 Sqft
Acres 0.1
Property Sub-Type Bungalow
Property Description
Central Park Looker! Standing in the front yard of this Central Park 3 bedroom 1 bathroom home, you can see the park kitty-corner from the front yard. The lot is surveyed and irregular. Make sure you notice the lot lines to see the .10 acre lot. The paved driveway leads you to the detached garage and side entry of this home. As you enter the side entry, you have the option of going up to the kitchen and main floor or down to the basement. The side entry is very convenient for those who don't want to track a bunch of snow or dirt inside. Maybe you are looking for a bite to eat or something to drink? If so, you are in the right place. The kitchen has hardwood floors, a heat source, 3 double hung, vinyl windows, ceiling lights, painted cabinets, laminate countertops, a huge, cold (not heated) 10'1x5'8 pantry and a patio door with side light window to deck! From there you have access to the dining room, front entry, living room, and stairs to the second level. The living room has hardwood floors, a heat source, 5 double pane, vinyl windows, wood burning fireplace with tile hearth and wood mantle. The dining room features hardwood floors, a heat source, 3 double pane, vinyl windows, and a pendant light. On your way up the stairs to the bedrooms and bathrooms you will find a nice sized landing/hallway that has what looks like the original built-ins. The hallway also has a heat source, hardwood floors and access to the 3 bedrooms and bathroom. Bedroom 1 features hardwood floors, a heat source, 3 double pane, vinyl windows, ceiling light, and a closet. Bedroom 2 has hardwood floors, a heat source, 2 double pane, vinyl windows, ceiling light, and a smaller 1'6x3'6 closet. Bedroom 3 is smallest of all the rooms. Assessed as a bedroom by the City of Superior, it has hardwood floors, 1 double pane, vinyl window, ceiling light, and even a 1'11x2'6 closet. Perfect for an office or a guest room. You will also see the full bathroom that has a clawfoot tub w/shower sprayer, vanity sink, hardwood floors, 1 double pane, double hung window, vanity light, and a heat source. Looking for more space, there is an unfinished basement that could be used for many other purposes such as an exercise area, workshop or craft area. Currently the basement holds the newer forced air furnace water heater, circuit breakers, and a backwater check valve. Look forward to being central to everything!
Location
State WI
County Douglas
Rooms
Kitchen Main
Exterior
Parking Features 1 Car
Garage Spaces 1.0
Waterfront Description None
Building
Architectural Style Bungalow
New Construction N
Schools
School District Superior
Read Less
Want to know what your home might be worth? Contact us for a FREE valuation!

Our team is ready to help you sell your home for the highest possible price ASAP
Copyright 2025 WIREX - All Rights Reserved






