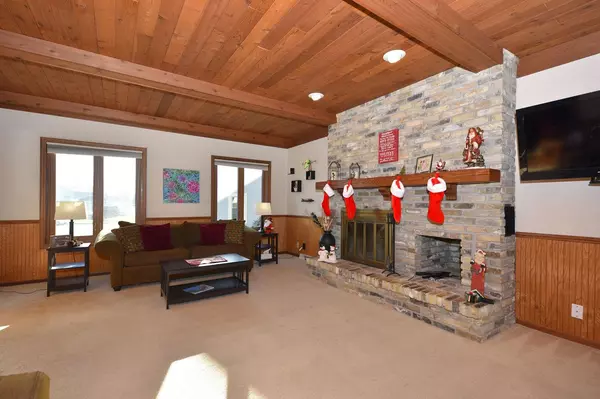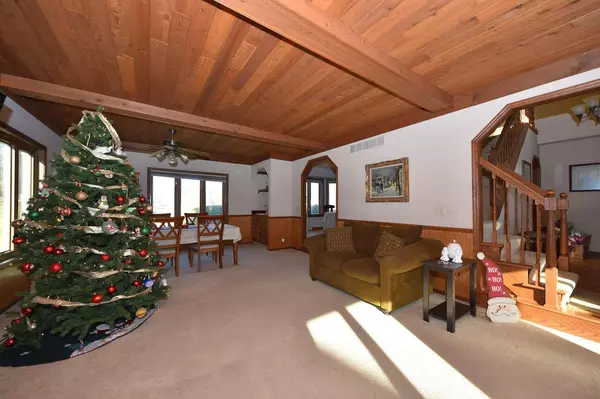Bought with The Combs Team*
$385,000
$360,000
6.9%For more information regarding the value of a property, please contact us for a free consultation.
N28W22164 Indianwood Ct Waukesha, WI 53186
4 Beds
3.5 Baths
3,128 SqFt
Key Details
Sold Price $385,000
Property Type Single Family Home
Sub Type Cape Cod
Listing Status Sold
Purchase Type For Sale
Square Footage 3,128 sqft
Price per Sqft $123
Municipality PEWAUKEE
Subdivision Springdale Estates
MLS Listing ID 1720789
Sold Date 01/29/21
Style Cape Cod
Bedrooms 4
Full Baths 3
Half Baths 1
Year Built 1983
Annual Tax Amount $4,024
Tax Year 2019
Lot Size 0.430 Acres
Acres 0.43
Property Description
Spacious Pewaukee cape cod on quiet cul-de-sac. This 4 BR/3.5 BA home located in the Pewaukee School District provides more than 3,100+ sq ft of comfort and practicality on nearly a half-acre lot. The expansive living room features a wood planked ceiling and exposed beams, brick natural fireplace with raised hearth and wet bar. The formal dining room includes built-in China cabinets and abundant windows overlooking the backyard. Enjoy your morning coffee in the sunroom. Oversized lower level family room offers additional gathering options. New tear-off roof (2020), water heater (2020), many windows replaced (2018), basement carpet and LVT (2018). 3 Car garage with 8' doors. Close to Fox Brook and Mitchell Parks, area shopping and restaurants. Welcome home!
Location
State WI
County Waukesha
Zoning RES
Rooms
Family Room Lower
Basement Finished, Full
Kitchen Main
Interior
Interior Features Water Softener, Cable/Satellite Available, High Speed Internet, Skylight(s), Walk-in closet(s), Wet Bar, Wood or Sim.Wood Floors
Heating Natural Gas
Cooling Central Air, Forced Air
Equipment Dishwasher, Disposal, Dryer, Range/Oven, Range, Refrigerator, Washer
Exterior
Exterior Feature Brick, Brick/Stone, Wood
Garage Opener Included, Attached, 3 Car
Garage Spaces 3.0
Waterfront N
Building
Sewer Municipal Sewer, Municipal Water
Architectural Style Cape Cod
New Construction N
Schools
Middle Schools Asa Clark
High Schools Pewaukee
School District Pewaukee
Read Less
Want to know what your home might be worth? Contact us for a FREE valuation!

Our team is ready to help you sell your home for the highest possible price ASAP
Copyright 2024 WIREX - All Rights Reserved






